HOME
CONTACT
STUART EMMONS
BUILDING PROJECTS
PLANNING PROJECTS
EMMONS DESIGN
HOMELESSNESS
HOUSING
NORTH COAST
VISIONS AND PLANS
SCHOOLS
Community Projects
I have focused much of my career on two of the biggest community challenges: housing and schools. A home is the foundation for a successful life. Many of life’s other challenges can be addressed after one is in a safe warm and dry home that provides dignity. Education is my other focus, that also includes career training (CTE) and youth mentoring. A good education is the route out of poverty to a fulfilling life.
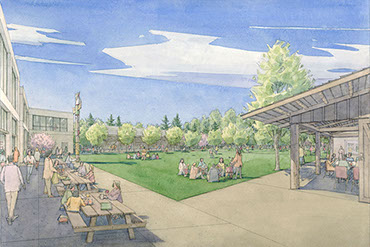
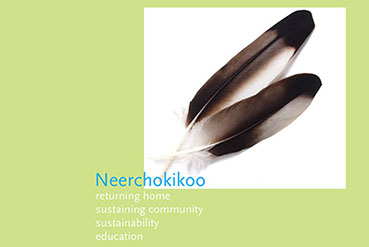
Neerchokikoo.
The NAYA (Native American Youth and Family Center, Portland) School Master Plan (also known as Neerchokikoo), is a sustainable campus master plan for NAYA on the former 10 acre Whitaker Lakeside School campus on Columbia Boulevard in Portland. The campus plan reuses the existing high school and adds a Sustainable Vocational School, Longhouse for community gatherings, and a new super sustainable Services Building. The campus is reconfigured to focus the buildings on the Whitaker Ponds wildlife refuge to the north. Click here for more information on the project.
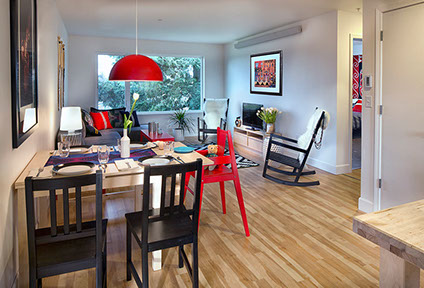
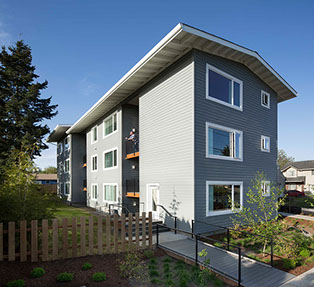
Kah San Chako Haws (‘East House’ in Chinook) is the Pacific Northwest’s first completed modular multi-family affordable housing project, and one of the first in the United States. NAYA Family Center, a Native American social service non-profit organization, is the owner of the project.
The goal of Kah San Chako Haws was to set the stage for a new generation of affordable housing in Oregon and other states that reduces unit costs, reduces delivery time, increases quality, improves unit design, is greener, and most importantly, has a positive impact on the number of affordable units built in the United States. Click here for more information on the project.

NAYA Meadows was a Master Plan for an intergenerational community for the benefit of children, and a community that enriched the life of others through the company of children. The project included family housing, apartments for Elders, and a Longhouse for community gathering. Click here for more information on the project.
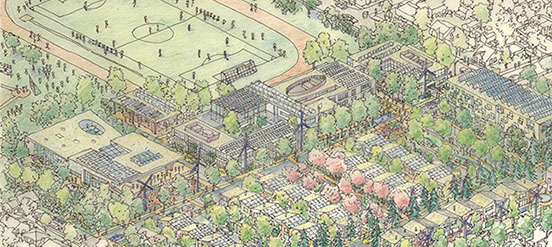
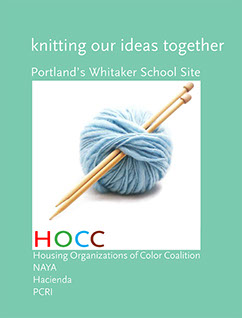
The Whitaker School Site was a proposal to build a 21st century K-8 school with a community of affordable housing around it. Next to the school would be a neighborhood that encouraged diversity, supported neighborhood businesses, and fit well with the existing community. The Whitaker School site project was a collaboration with the Housing Organizations of Color Coalition (HOCC) and the Enterprise Foundation. This project sought to build the visions and seek physical solutions for several ongoing Portland initiatives: 1. Safe, Sound and Green Streets: pedestrian safety cross walks, bike safety - bike lanes, traffic calming. 2. Metro 2040: efficient use of land, diverse housing options, safe and stable neighborhoods. 3. Vision PDX: safe streets, variety of housing that was affordable, high quality of education. 4. Schools, Families, Housing Initiative: help families keep homes near neighborhood schools, safe routes to school. Click here for more information on the project.
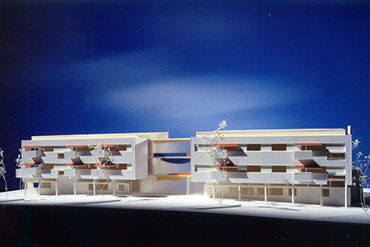
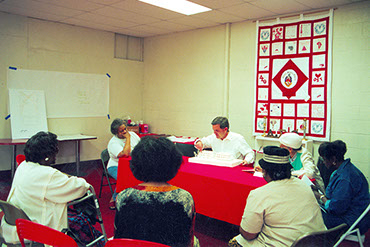
Delta House was an urban, senior affordable housing project for the Delta Sigma Theta Sorority in North Portland. The concept was modeled after a sorority house, a place that fosters a tightly knit community, except this was for seniors. Each resident had their own independent living unit. On the ground floor was a living room, dining room, common kitchen, porch, garden, social service rooms, and youth classrooms that gave residents places to socialize, mingle with neighbors, and mentor the youth in the community. Click here for more information on the project.
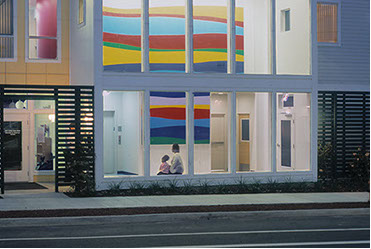
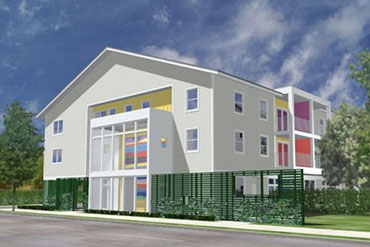
Interstate Crossing. Twelve single parents have just been reunited with their children after going through a substance abuse program and can now move into Interstate Crossing. Most have never been in a stable home. They enter their new home. A huge space is filled with light and color. This is their first big step into a new life that has hope. Click here for more information on the project.
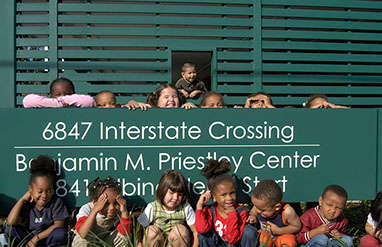
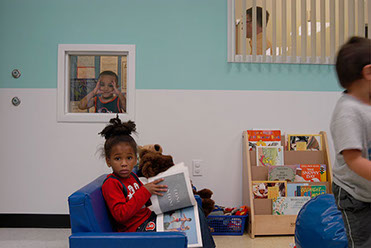
Albina Head Start was on the ground floor of Interstate Crossing. Every working parent's dream - to have a safe and nurturing place for your children in the same building. Bright colors, playful windows and lots of natural light are part of the design. A small play yard with play structure and bike track is adjacent to the classrooms. Click here for more information on the project.
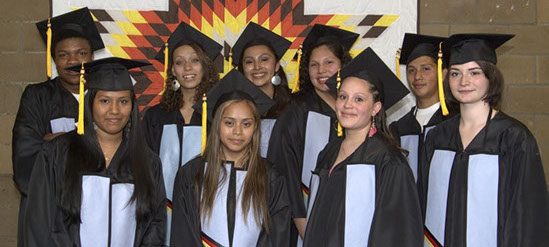
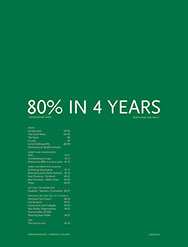
80% in 4 years was a plan to raise high school graduation rates across Portland to 80% at a time when 80% seemed unachievable by many. The concept was for Portland City Council to take a leadership role in school outcomes by coordinating community groups city-wide, and then helping to make students ready for school with stable affordable housing, and with activities after school and on weekends. The plan directly benefited students of color.
80% in 4 years was made for the Mayor's office in 2013. City Council did not act on it, but it still could be implemented, this time with higher goals. Click here for more information on the plan.

The Sounds of Jefferson. Stuart helped get funding for the band in 2016. This was a program that gave students at Jefferson High School a fun and productive activity after school.
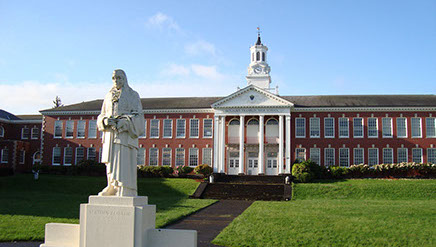
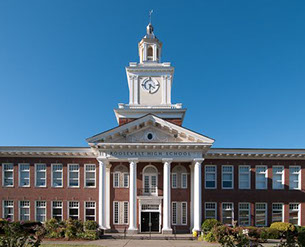
The Portland Public Schools bonds was a plan to rebuild schools with a focus on high schools first. Stuart was on leadership committees and a strong advocate for providing our kids with schools that are safe and modernized.
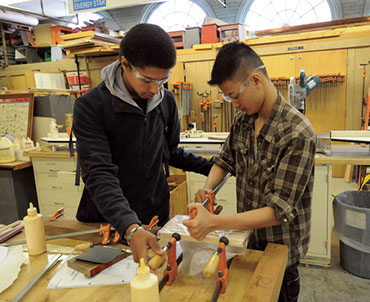
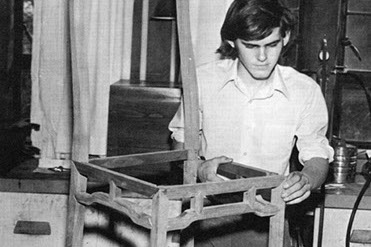
Stuart Emmons in 1973
in his school woodshop
CTE (career technical education). I have been and will continue to be a big supporter of CTE. Woodworking was my anchor when I was at high school, and I personally understand how some students can benefit greatly from access to shops, labs and their teachers. I learned about life through my time in my school shop, as well as coming out with a trade that could get me a well-paying, fulfilling job after school if I wanted one. My woodworking became the foundation for my architectural career. Similar experiences to mine can happen for hundreds of Portland students, some who are at-risk of not graduating. I support partnering with businesses and the trades to make our CTE programs current and as good as they can be.
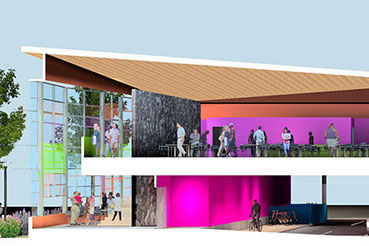
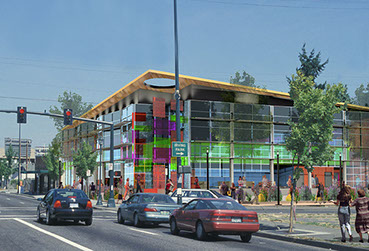
Martin Luther King, Jr. Gateway. A boulevard named in honor of Martin Luther King, Jr. should embody the soul, ideas and vision of this great American. Our goal was to translate Martin Luther King, Jr.'s vision into built form in order to help stimulate a neighborhood. Portland's Martin Luther King, Jr. Boulevard sidewalks needed people, and the community needed good gathering places, so we designed a two story community restaurant on the corner. Upstairs, large common tables with open seating would help bring people in the community together. It was designed to be a fun space, with good food, good drink and a good vibe. Behind the community restaurant building were affordable townhouses. This was the start of a new attitude towards the boulevard named after this great man. Click here for more information on the project.
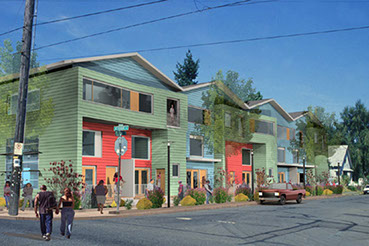
MLK, Jr. Gateway Student Shadow. There are not enough minority owned businesses in Portland. As part of this project, we proposed to PDC that we open up our project to nearby Jefferson and Benson high school students, and have them shadow our design team and our engineers as the project unfolded. The students would come to meetings and see how projects are planned. Then the student group would be with the project team through construction, meet the contractors and see all the trades in action. The students would also have been part of group discussions with small business people on the project team about steps to starting a business and how to be successful. If this plan had been accepted by the City, good chance some, or many, of those students would have been inspired to go into design or construction or the building trades. And maybe even start some new minority owned businesses.
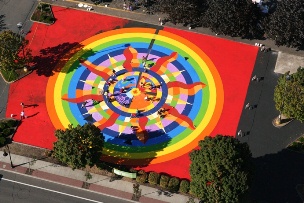
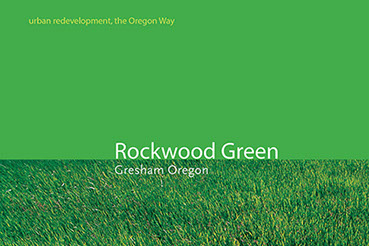
Rockwood Green.
Rockwood has a broken up community brought on by many new residents who rent and don’t socialize outside their immediate groups. It was essential to repair the community foundation. Through community meetings with neighbors, it was determined that Rockwood’s problems were brought on by low household incomes, no community watch and gang activity. Soccer, after school youth programs, a larger library were recommended to help reduce gangs preying on the neighborhood’s youth. Increasing household income strategies included: Adult education, job counseling, more family wage jobs. building a stronger community: for sale housing, soccer (parents socialize on the sidelines while youth play on the field), streets designed to maximize socializing, and locally owned retail. Click here for more information on the project.
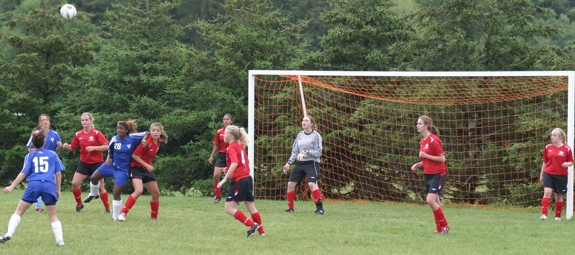
Rockwood Green - Youth Soccer
A big focus of the Rockwood Green project was building community. Especially for the community's youth. At our community meetings. residents almost unanimously agreed that Soccer was the best way to get youth from Rockwood’s different cultures together. Additionally, Soccer was not just for the youth on the field, it was also a great way to build community on the sidelines with siblings, parents and friends. A Community Soccer Field was proposed to be located on the south of Rockwood Green on the Portland Lutheran School property. Click here for more information - page 57.

Woodlawn Triangle was a plan to help activate an existing neighborhood center and make it a livable neighborhood. The plan included infrastructure design: streets, sidewalks, crossings and streetscapes; and also suggestions for new building design, amenities and retail mix. This project had several well attended community workshops and included numerous community group meetings as well. As a result of this study, local entrepreneurs and market conditions, the Woodlawn Triangle has become far more active as a neighborhood center. Click here for more information on the project.

Division Street was a community plan to help tame an auto oriented street and make it more of a neighborhood street that was pleasant to be on for pedestrians and bikes, and pleasant to live near. This was an opportunity to design and build an innovative green street that could be used as a model for other streets across Portland. The community was very engaged on this project, and we had numerous well attended community group meetings and tours. Click here for more information on the project.