HOME
CONTACT
STUART EMMONS
BUILDING PROJECTS
PLANNING PROJECTS
EMMONS DESIGN
HOMELESSNESS
HOUSING
NORTH COAST
VISIONS AND PLANS
SCHOOLS
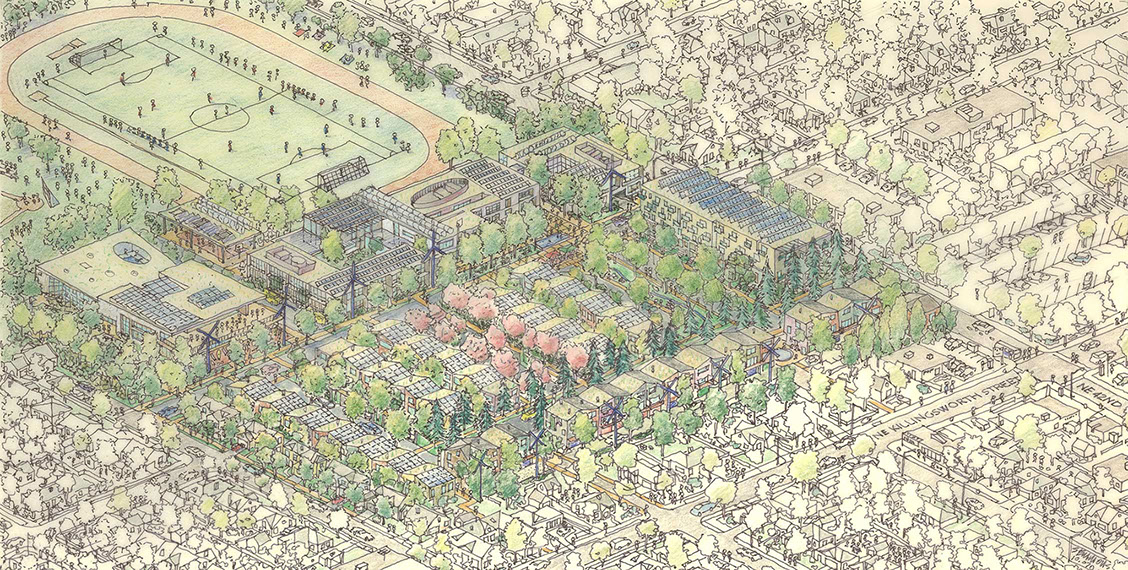
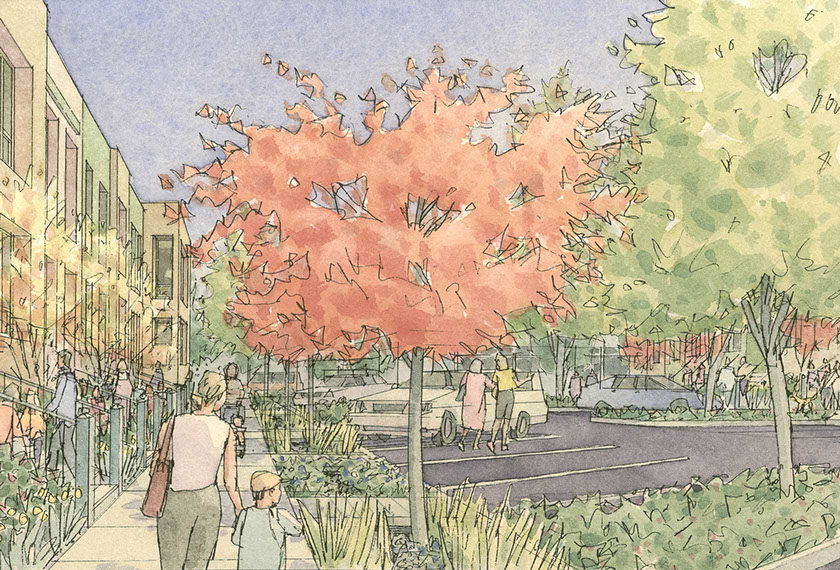

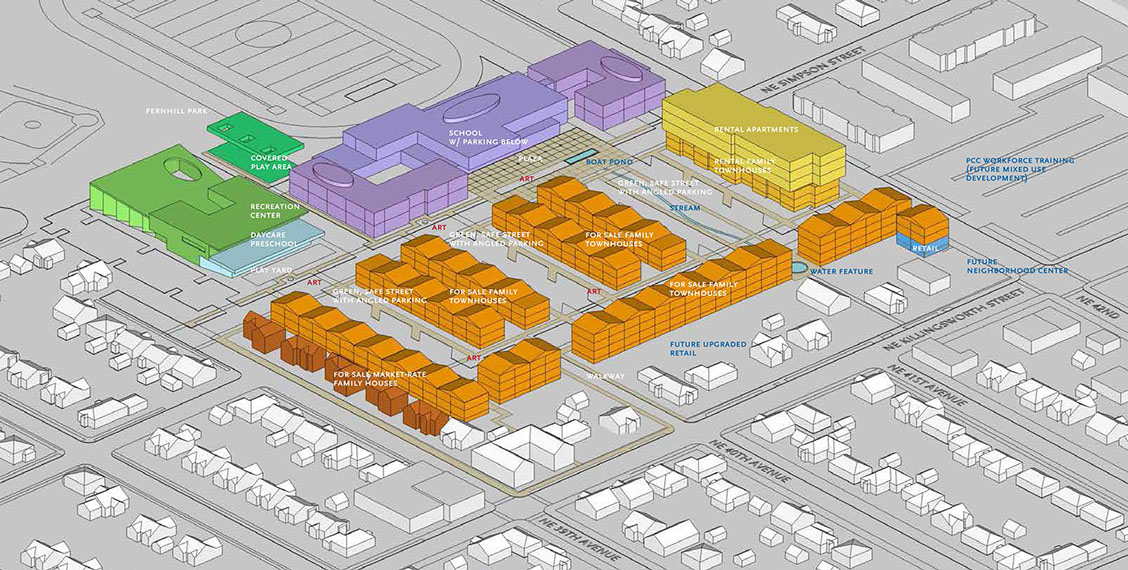




Birdseye from Southwest
Street view
Safe streets concept drawing
Program axonometric
<
>
Whitaker School Campus Master Plan

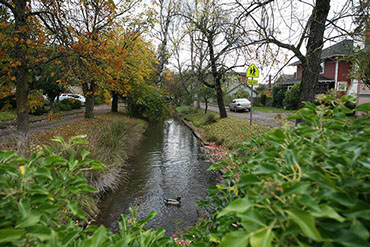



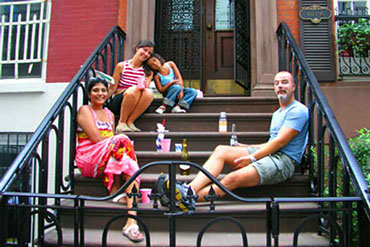
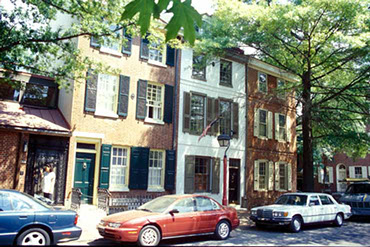
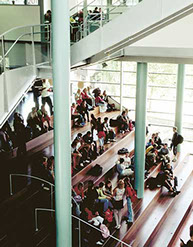
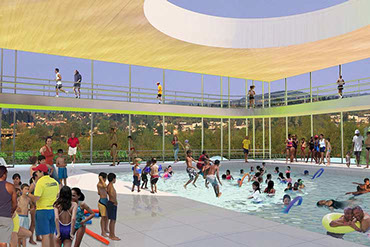
Water brings people together (Will Emmons and French girl in Paris, 1999)
Albany, Oregon street with stream in the middle
Duck
Safe streets begin with eyes on the street
Safe Streets need safe crossings
Stoops make safe and lively streets
Townhouses in Philadelphia's Society Hill
School in Amsterdam designed by Herman Hertzberger
Swimming pool for school and community
<
>

INFLUENCES, INSPIRATIONS
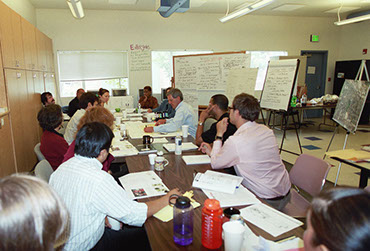
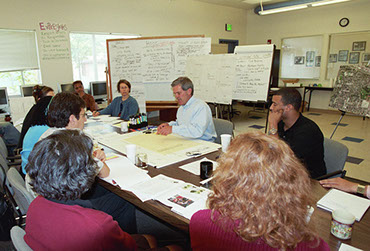
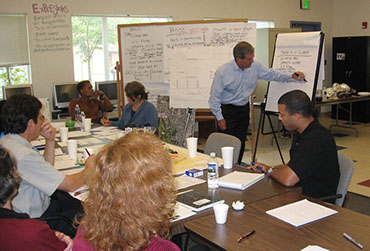
Stuart with the Housing Communities of Color Coalition discussing ideas for the Whitaker School site, 2007
Stuart with the Housing Communities of Color Coalition discussing ideas for the Whitaker School site, 2007
Stuart with the Housing Communities of Color Coalition discussing ideas for the Whitaker School site, 2007
<
>
COMMUNITY OUTREACH
The Whitaker School site was a 10 acre parcel just northwest of the intersection of Killingsworth and 42nd in northeast Portland in the Concordia neighborhood. it was originally Adams high school, that was eventually demolished. The goal of this proposal was to build a 21st century K-8 school with a community of housing around it. The school was community oriented, sustainable and designed to give its students a sense of pride. Next to the school would be a neighborhood that encouraged diversity, supported neighborhood businesses, and fit well with the existing community. The Whitaker School site project was a collaboration with the Housing Organizations of Color Coalition (HOCC) and the Enterprise Foundation. This project sought to build the visions and seek physical solutions for several ongoing Portland initiatives: 1. Safe, Sound and Green Streets: pedestrian safety cross walks, bike safety - bike lanes, traffic calming. 2. Metro 2040: efficient use of land, diverse housing options, safe and stable neighborhoods. 3. Vision PDX: safe streets, variety of housing that was affordable, high quality of education. 4. Schools, Families, Housing Initiative: help families keep homes near neighborhood schools, safe routes to school.

Lighthouse, Cape Disappointment,
Washington