HOME
CONTACT
STUART EMMONS
BUILDING PROJECTS
PLANNING PROJECTS
EMMONS DESIGN
HOMELESSNESS
HOUSING
NORTH COAST
VISIONS AND PLANS
SCHOOLS
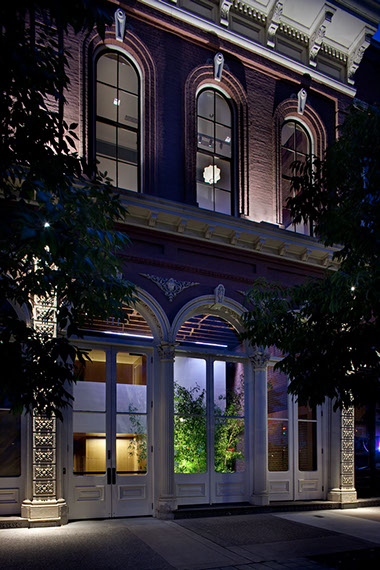
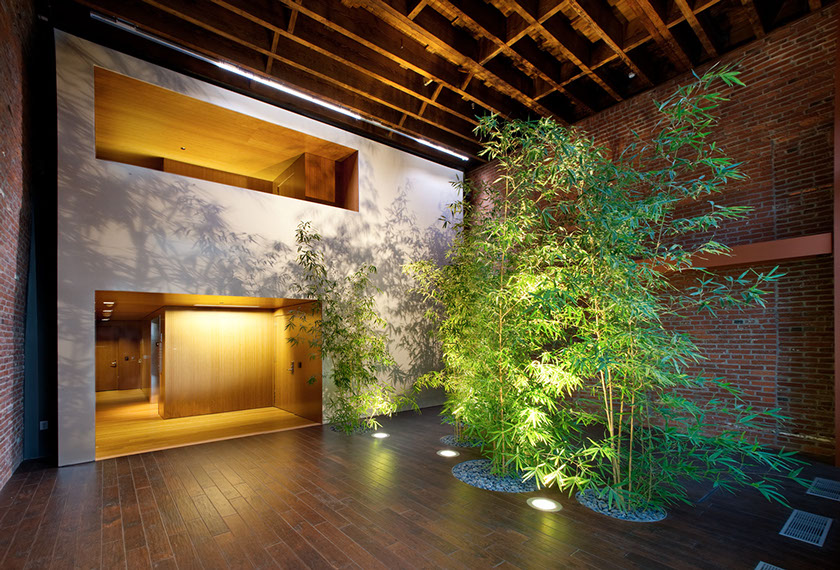
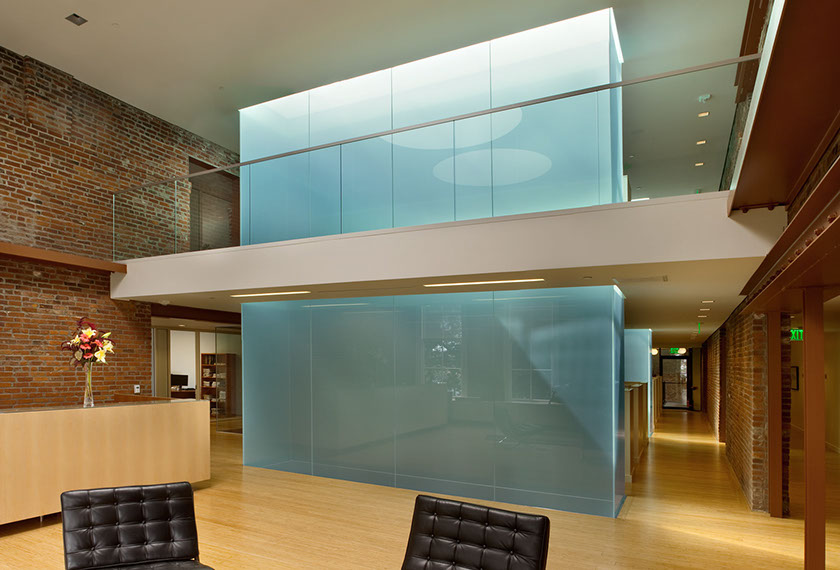
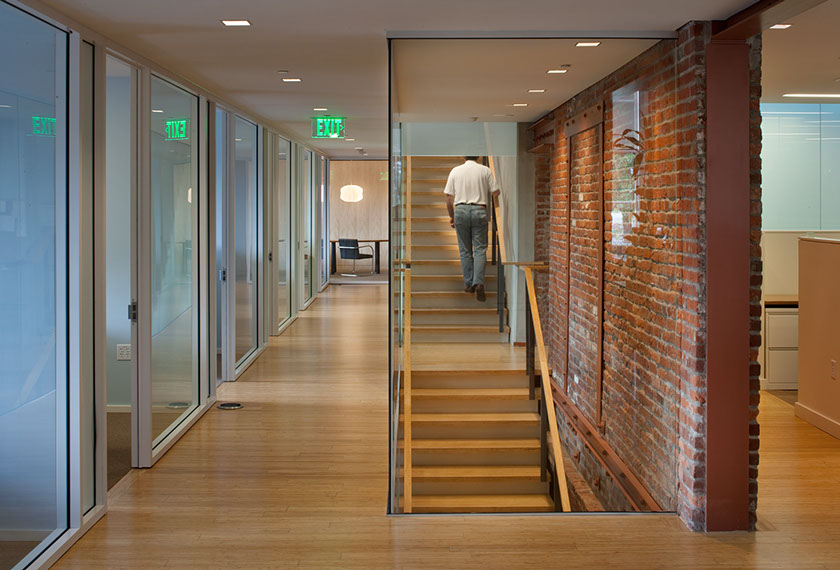

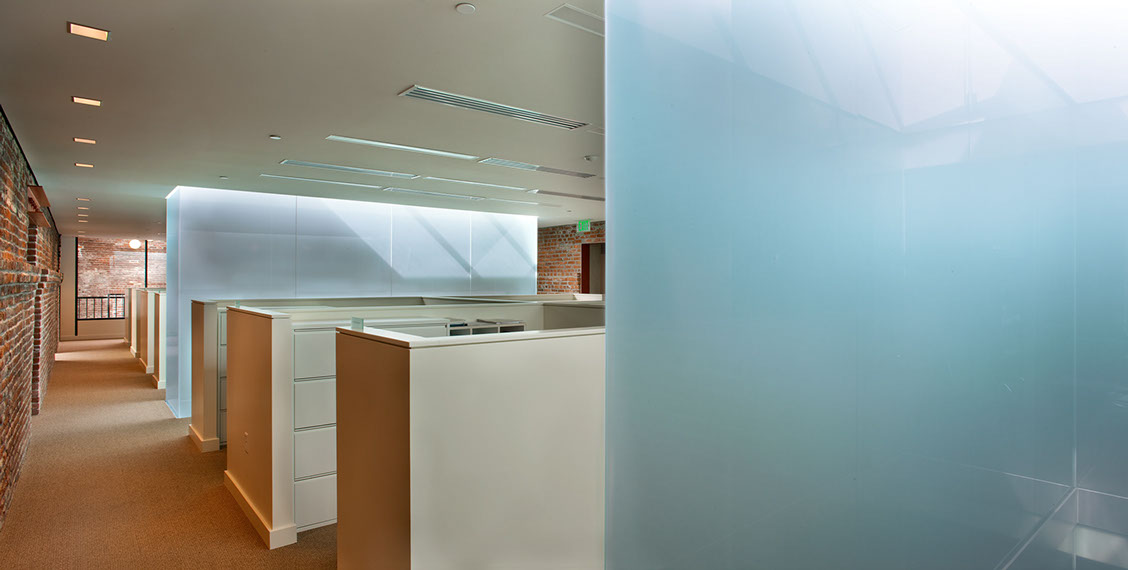






Streetfront
First Floor Lobby
Third Floor Lobby
Office Floor
Conference Room
Open Office
<
>
Smiths Block

Smith’s Block was a vacant, dilapidated 1872 cast iron and brick building on Portland’s downtown waterfront. Emmons designed a 21,500 sf full restoration of the building that brought it back to life and usefulness, converting the former train shed into an office for R.V. Kuhns and Associates, a financial management company. A café and additional commercial space were also planned.
The design of the project features natural elements like bamboo, and large glass skylight fixtures to complement the historic brick features of the building.

Cascade Locks,
Columbia Gorge,
Oregon