HOME
CONTACT
STUART EMMONS
BUILDING PROJECTS
PLANNING PROJECTS
EMMONS DESIGN
HOMELESSNESS
HOUSING
NORTH COAST
VISIONS AND PLANS
SCHOOLS
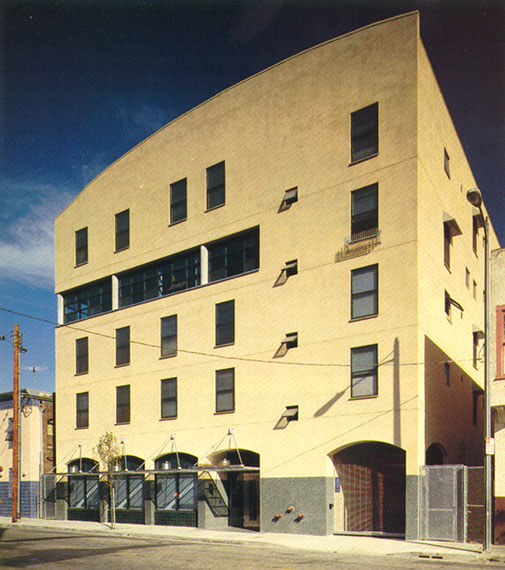
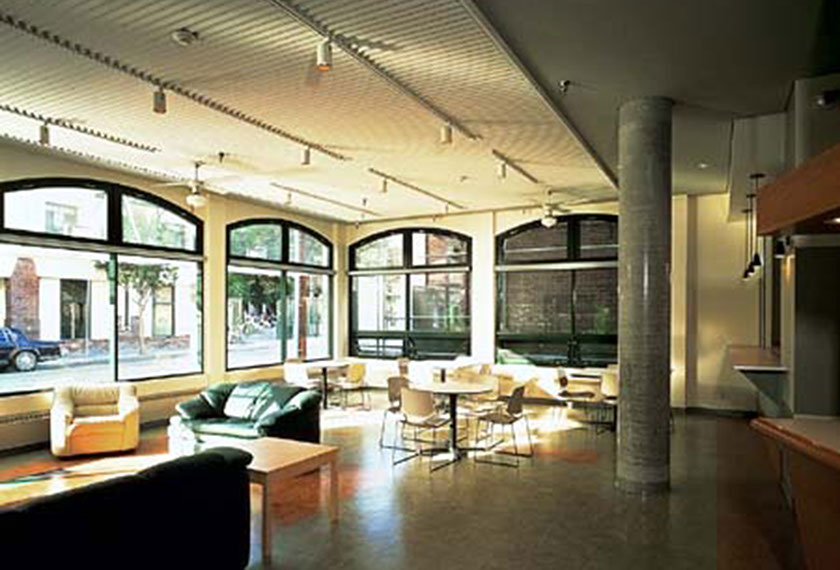
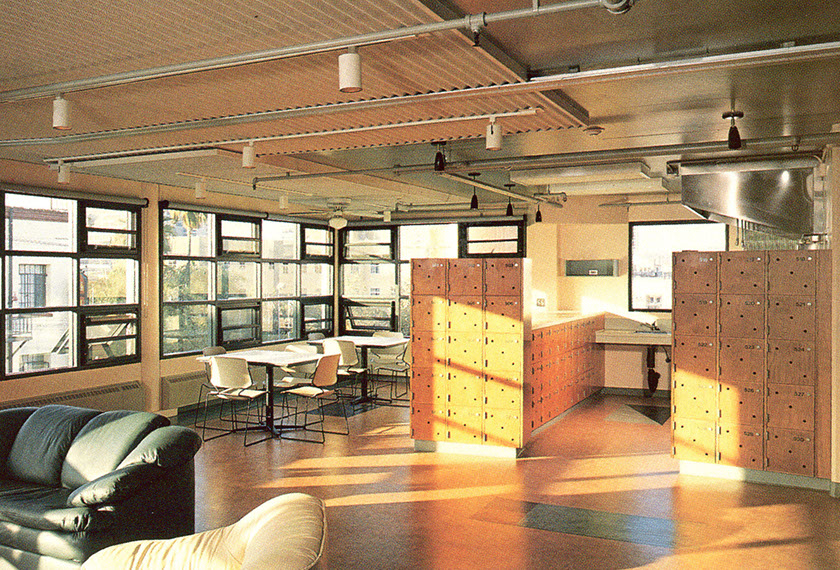
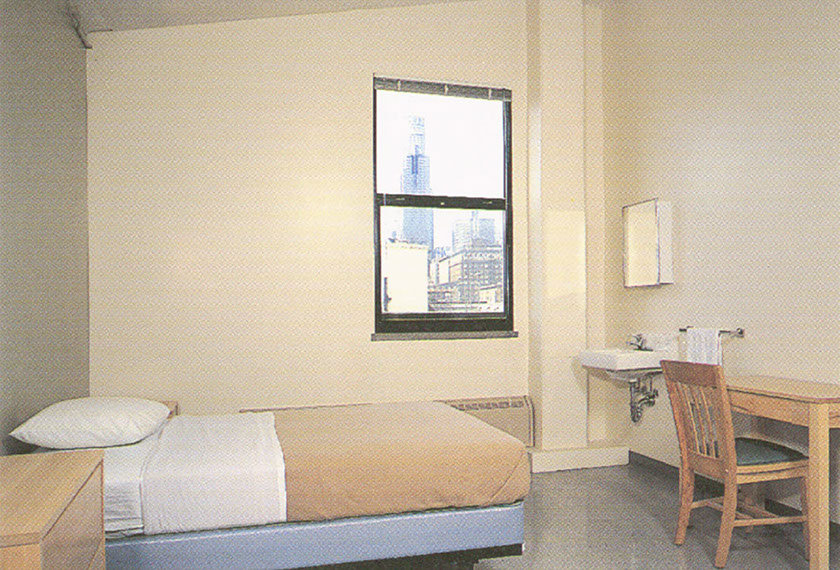
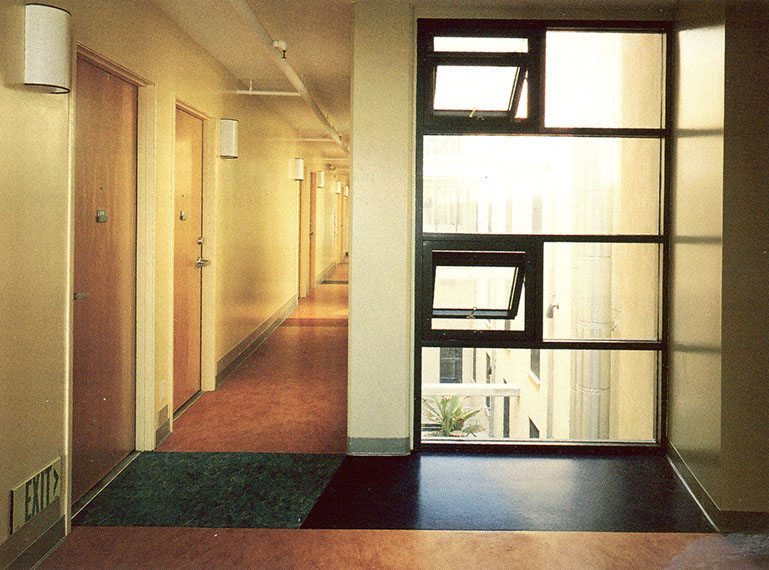
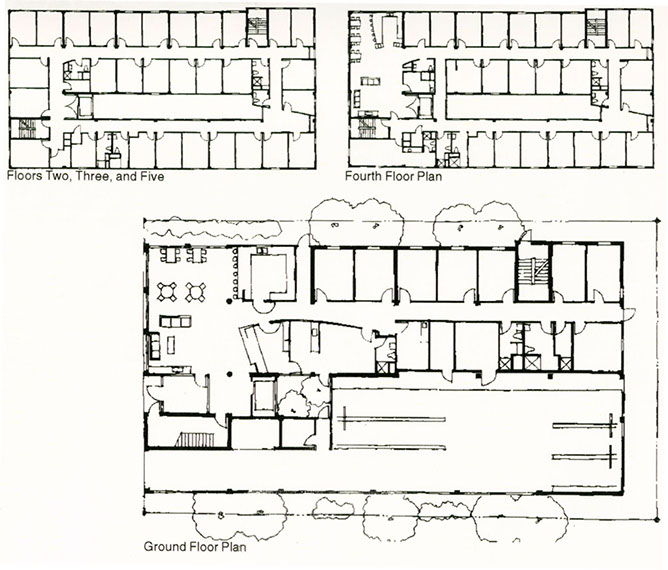






San Julian Street front
Lounge - First Floor
Lounge - Fourth Floor
A resident's room
Hallway flooded with light - overlooking courtyard
Floor Plans
<
>
Simone Hotel
The Simone was the first single room occupancy hotel to be built in downtown Los Angeles since the 1960’s. This project was developed by the Skid Row Housing Trust of Los Angeles and was seen as a pilot project for an aggressive campaign by the Trust and a business community partnership to add many more beds to the downtown area.
The hotel was designed for no-income to very-low-income single occupancy tenants who were currently living on the street. The goal of the project was to provide a place where homeless people could get shelter and improve their living condition. The role of the facility was to project optimism and hope, backed up by a well-trained support organization.
The San Julian Street frontage was designed to project a welcoming front while allowing the manager on duty to have a clear view of the front door area and the activity on the street.
The project is organized around a landscaped light court. Residents of this SRO access their rooms via an elevator with glass windows, overlooking the court, or a stairway at the front of the building .
Bathrooms are communal to increase the affordability of the project and are at a 5:1 ratio to aid in cleanliness and to minimize waiting time.
Corridors have windows at each end and sometimes windows overlooking the court to help achieve a project goal of maximizing light and avoiding a feeling of confinement. Two gathering areas with living area, dining and kitchen are located so residents are always within one floor of a common area.
The ground floor common area is focused on the street and a planting area. The fourth floor common area focuses on a close-in view of the Los Angeles downtown skyline. Both areas have manager’s apartments adjacent to them. Communal kitchens have lockers for each resident’s kitchen utensils as well as an eating counter to encourage interaction.
Stuart Emmons was the project architect for the Simone Hotel while employed at Koning Eizenberg Architecture.
The Simone won an American Institute of Architects National Design Award in 1994, and was a Los Angeles Business Council Award Finalist for Low-Income Housing in 1993.

Hug Point,
Arch Cape,
Oregon