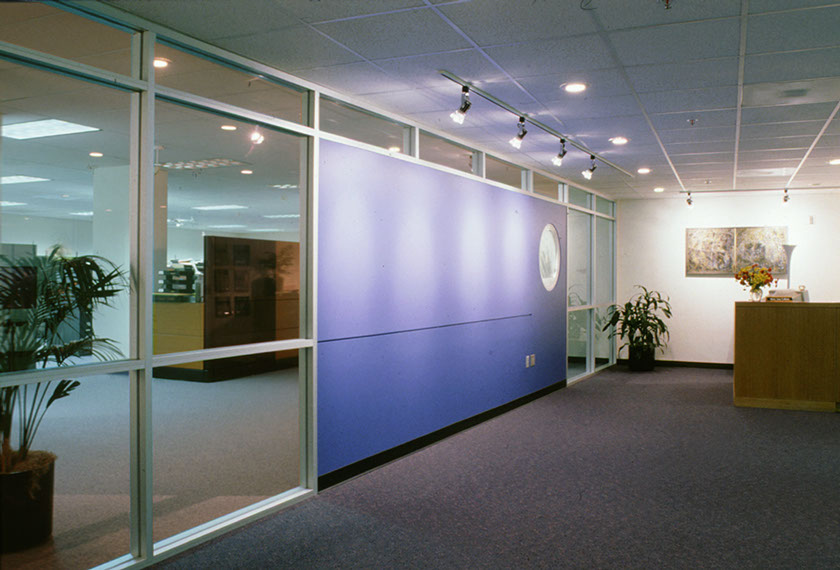
HOME
CONTACT
STUART EMMONS
BUILDING PROJECTS
PLANNING PROJECTS
EMMONS DESIGN
HOMELESSNESS
HOUSING
NORTH COAST
VISIONS AND PLANS
SCHOOLS
PSU Professional Development Center
The Portland State University Professional Development Center is a 4500 SF project in a lower level space. It was designed to act as a temporary reception area for a 200,000 SF building as well as to be a focal point for PSU’s Continuing Education program.
The reception area has a sitting area and information desk and is lit to accent a rotating display of student artwork. A blue wall floating in an aluminium storefront was positioned to give people in the open office behind a view out to the reception area and adjacent corridor, while still giving them enough screening from visitors. A sandblasted circular glass window was added to the blue wall for compositional reasons and colored walls were designed to give a sense of depth to the reception area.
In the open office area, low partitions were placed to screen support functions and furniture was positioned to enhance teamwork. Lighting design focused on glare reduction. A 40 student classroom was also included in the project with direct access to the reception area.
Columbia Gorge,
from Angels Rest,
Oregon
