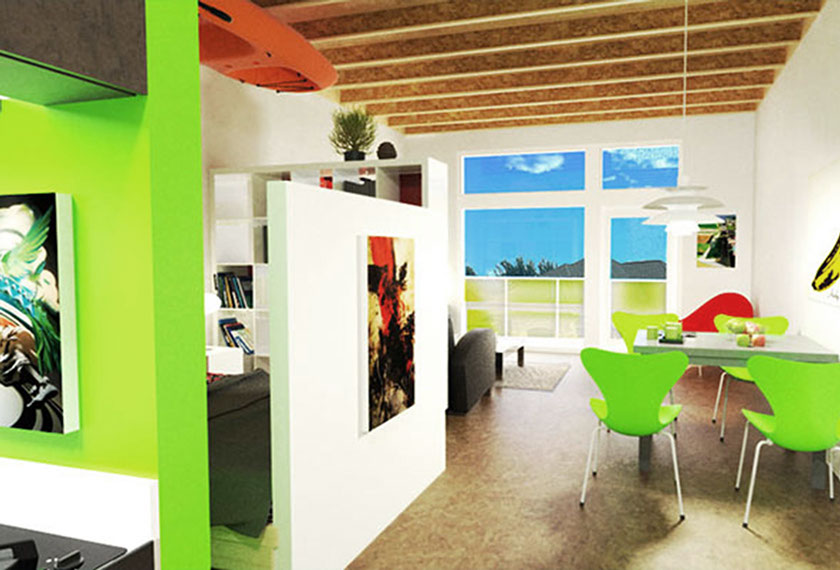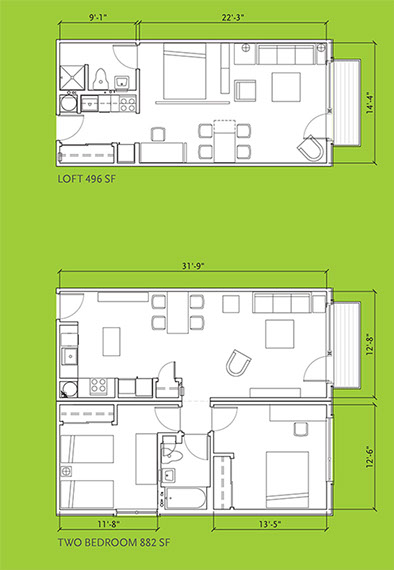HOME
CONTACT
STUART EMMONS
BUILDING PROJECTS
PLANNING PROJECTS
EMMONS DESIGN
HOMELESSNESS
HOUSING
NORTH COAST
VISIONS AND PLANS
SCHOOLS






Northeast view
Loft Unit
Unit Floor Plans
<
>
Oswald Lofts is a 48 unit modular housing project located in Portland, Oregon. There are 48 Loft units. Oswald Lofts’ units are 500 SF for the Loft (the Oswald Loft TM) and 835 SF for the two bedroom loft. Units are designed to maximize the size of living space and have efficiently designed kitchen, bath and closets. The 10 foot ceiling heights and open truss ceilings make the units feel spacious. Surfboards, Kayaks and Bikes can hang from the ceiling.
The Lofts are designed to attract Portlanders who have active lifestyles. Surfing, bicycling, hiking, kayaking, rock climbing, skiing and snowboarding. Young creatives, Seniors and small families who desire a convenient location could also be attracted to Oswald Lofts. B & G Builders of Portland, Oregon is the developer and the general contractor for the project.
Oswald Lofts

Oswald West Beach,
S. of Cannon Beach,
Oregon