HOME
CONTACT
STUART EMMONS
BUILDING PROJECTS
PLANNING PROJECTS
EMMONS DESIGN
HOMELESSNESS
HOUSING
NORTH COAST
VISIONS AND PLANS
SCHOOLS
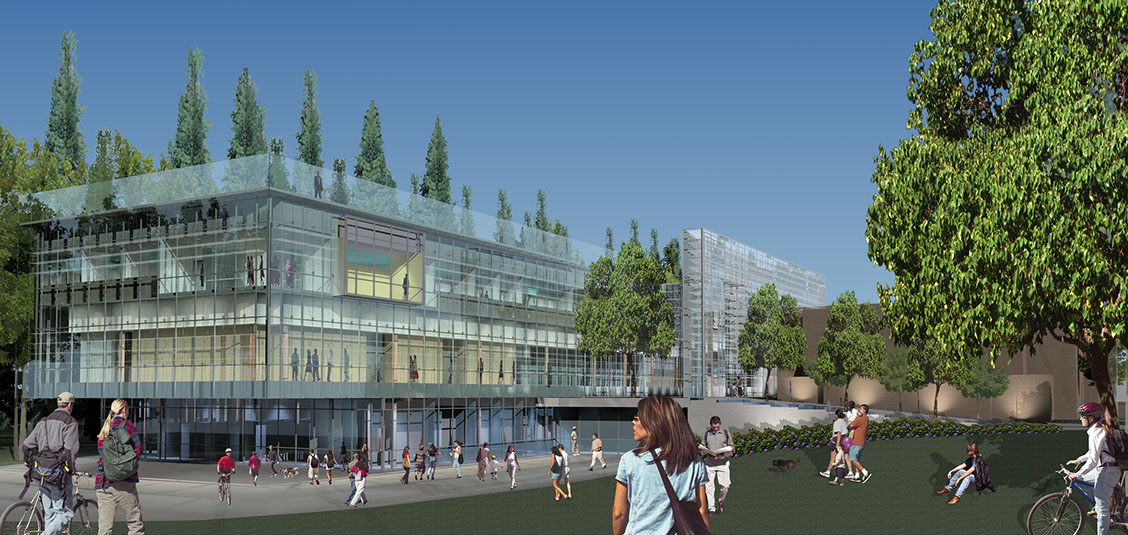
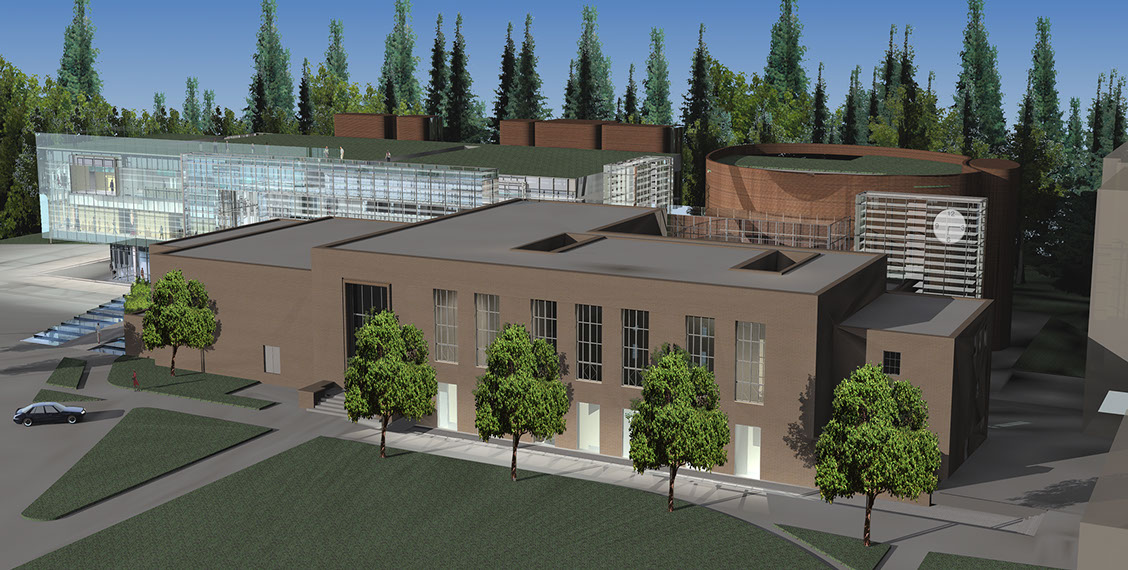
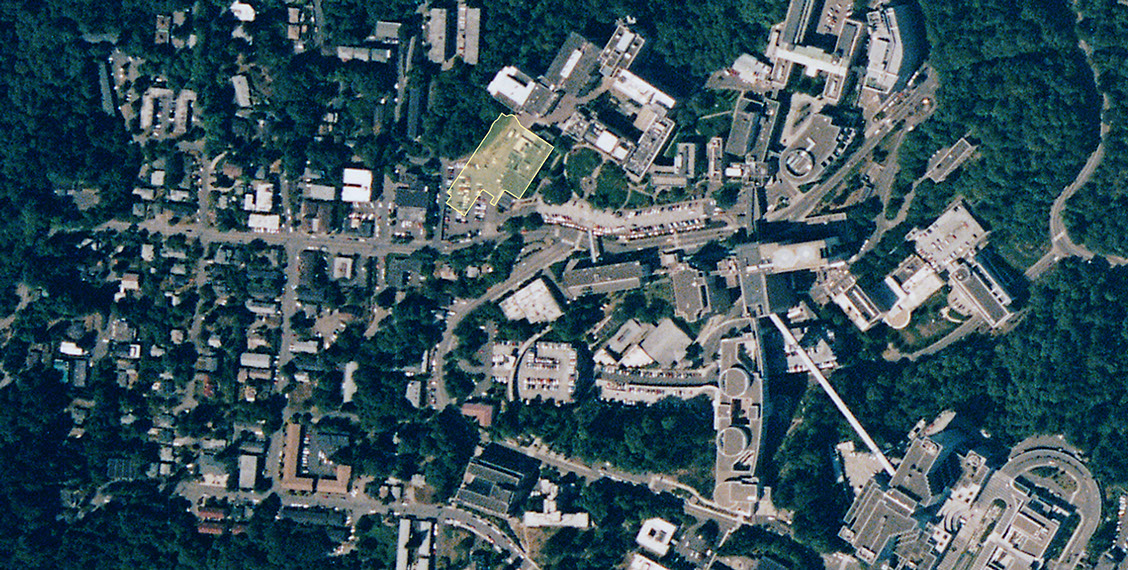

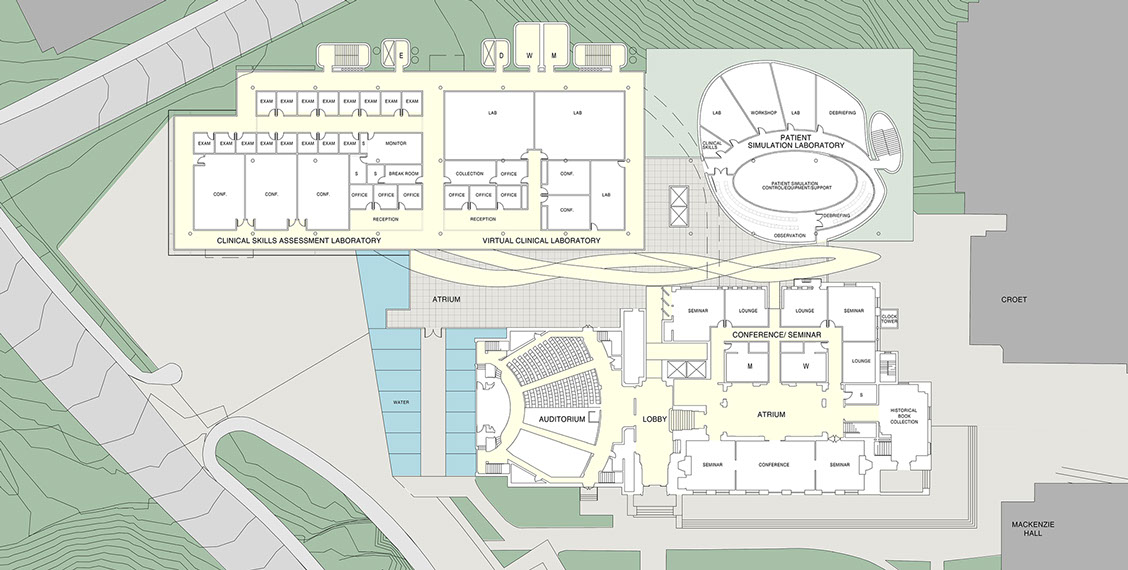


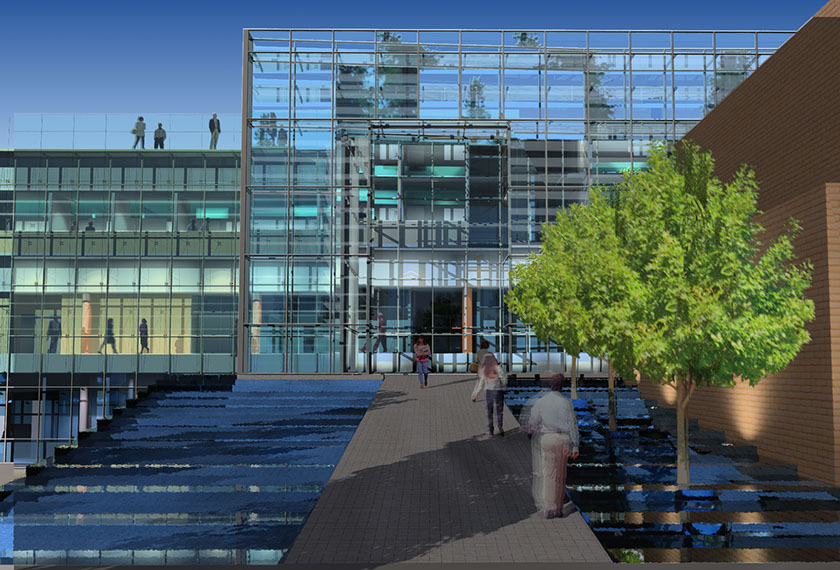
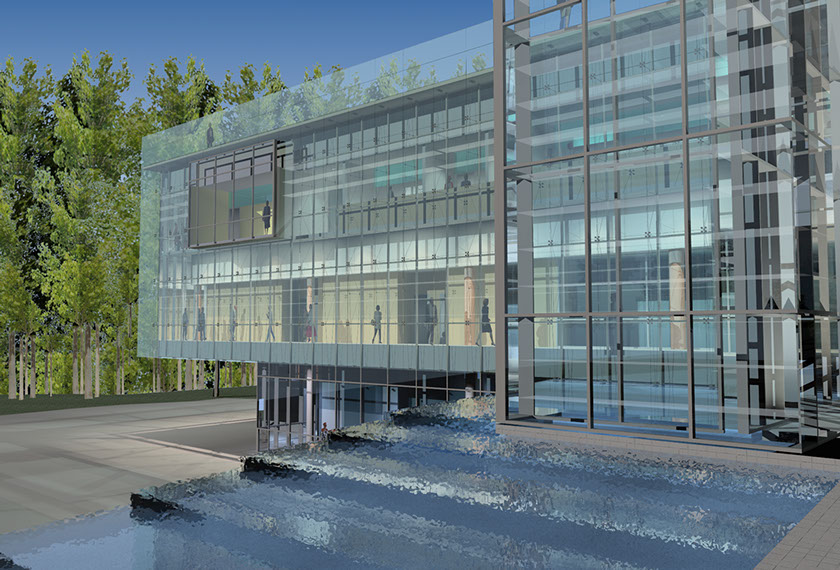

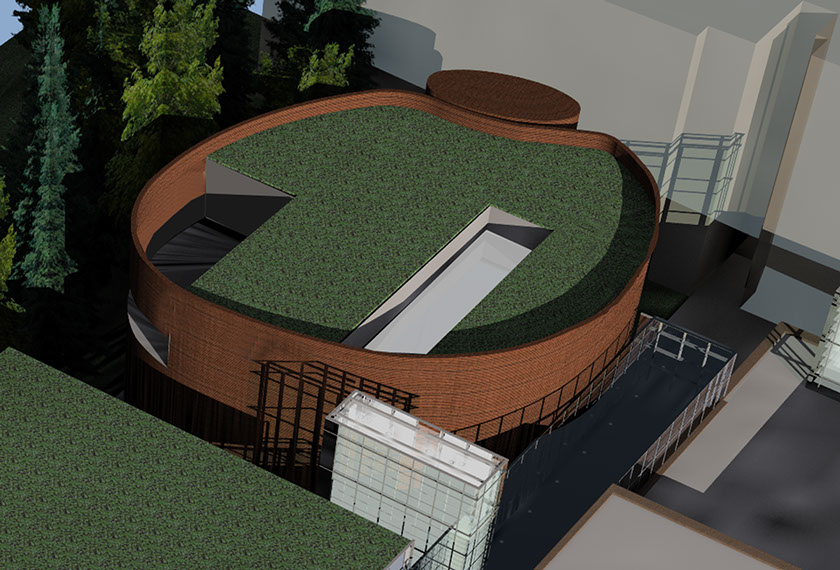
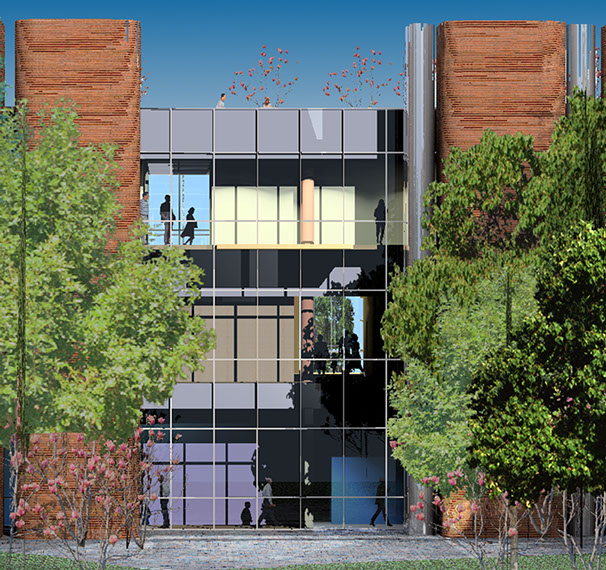
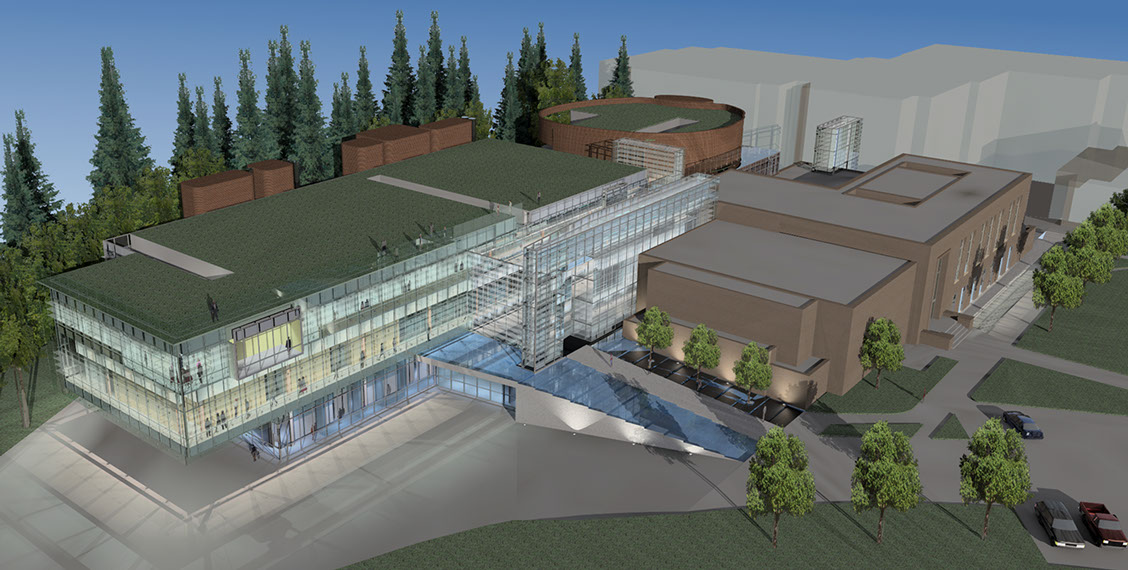













Southeast view
Birdseye view from Northeast
Aerial view of site on OHSU campus
Floor 1 plan
Floor 2 plan
Floor 3 plan
Section
Entry
East view
Curtain wall
Auditorium
Service Towers
Birdseye view from southeast
<
>
OHSU School of Medicine
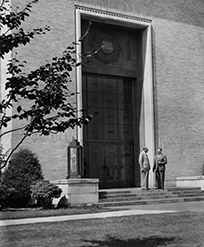
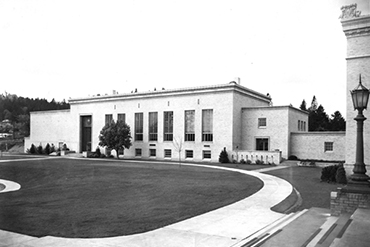
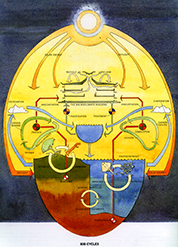
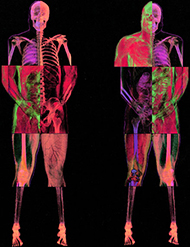
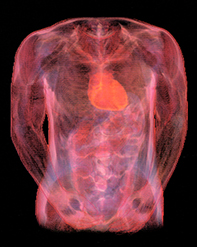
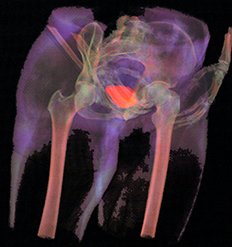
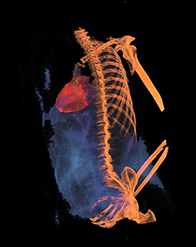
The Old Library that will be restored
The Old Library that will be restored
Diagram of Bio Cycles, that informed the design of the School of Medicine
The human body, its structure, circulation and forms, were an inspiration
<
>
Honoring our past, building our future.
The new OHSU School of Medicine combined a restoration and reuse of the historic Library and Auditorium with a very modern and flexible
Academic wing, and an organically shaped special structure that housed a Patient Simulation Laboratory and Alumni gathering spaces. Between the historic and new structures was a glass enclosed Atrium that had sinewy, intertwined ramps and stairs to encourage people pass-bys, and comraderie. The form of the ramps was a reference to the human circulatory system and muscles.
The main entry of the School of Medicine was directly onto the Atrium. The academic building was super flexible, acknowledging that teaching and learning spaces, and technology, change frequently, so the interiors are easily modified. Servant spaces, in the parlance of Louis Kahn, and like Kahn, are on the outside edges of the building to keep the interiors free of obstructions. The Academic Wing’s skin shows the functions of the building and allows people to look in. A transparent new School of Medicine building welcomes people and new ideas.
INFLUENCES, INSPIRATIONS

Steel Bridge,
Portland,
Oregon