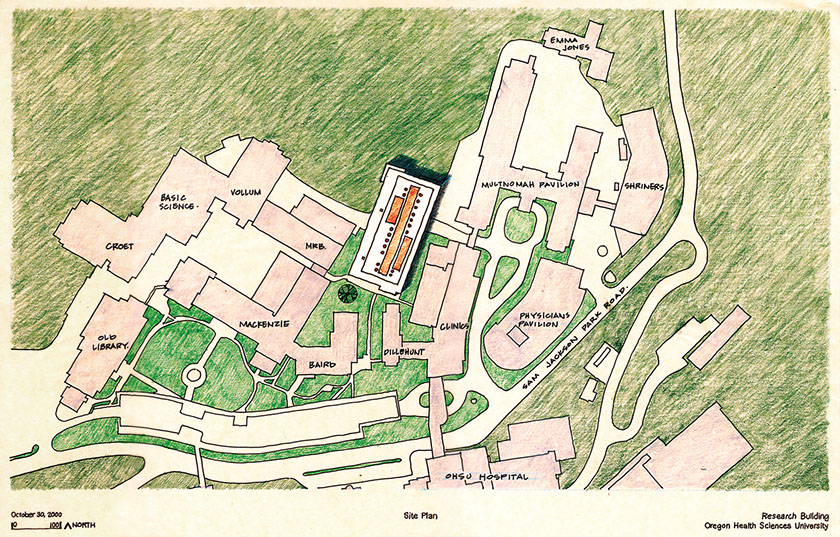HOME
CONTACT
STUART EMMONS
BUILDING PROJECTS
PLANNING PROJECTS
EMMONS DESIGN
HOMELESSNESS
HOUSING
NORTH COAST
VISIONS AND PLANS
SCHOOLS








Southeast view
Floor Lobby
Floor Plan
Site Plan
<
>
OHSU Research Building
The six story OHSU Research Building project located a new state of the art research building next to existing research buildings and the OHSU School of Medicine. Each floor was designed for maximum flexibility on and 11’ x 11’ grid, so research leaders could design their spaces as they wished. Each floor was bookended with a lobby overlooking the campus and the city, and a seminar room and meeting areas to provide gathering spaces for researchers, faculty, physicians and students. Each floor could have its own identity in the lobby area, with display areas for visitors, students and researchers.

Columbia Gorge,
from Tom McCall,
Oregon