HOME
CONTACT
STUART EMMONS
BUILDING PROJECTS
PLANNING PROJECTS
EMMONS DESIGN
HOMELESSNESS
HOUSING
NORTH COAST
VISIONS AND PLANS
SCHOOLS
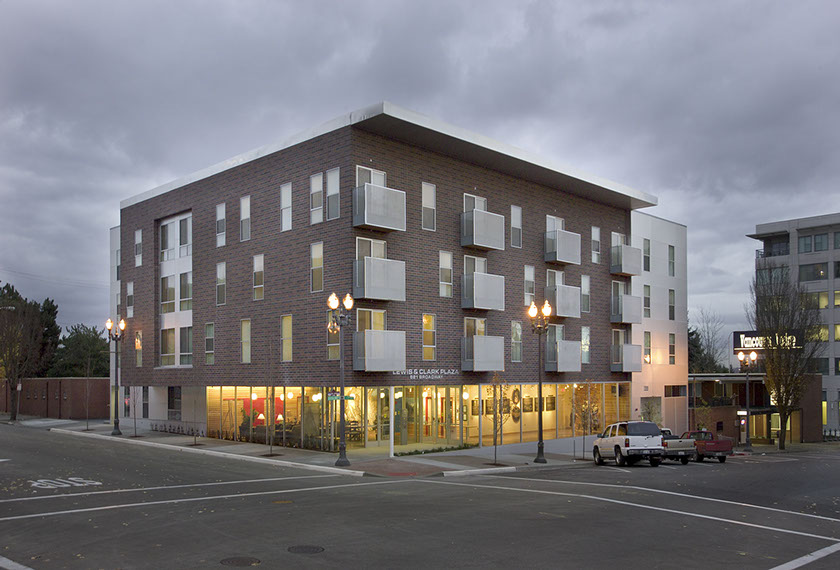
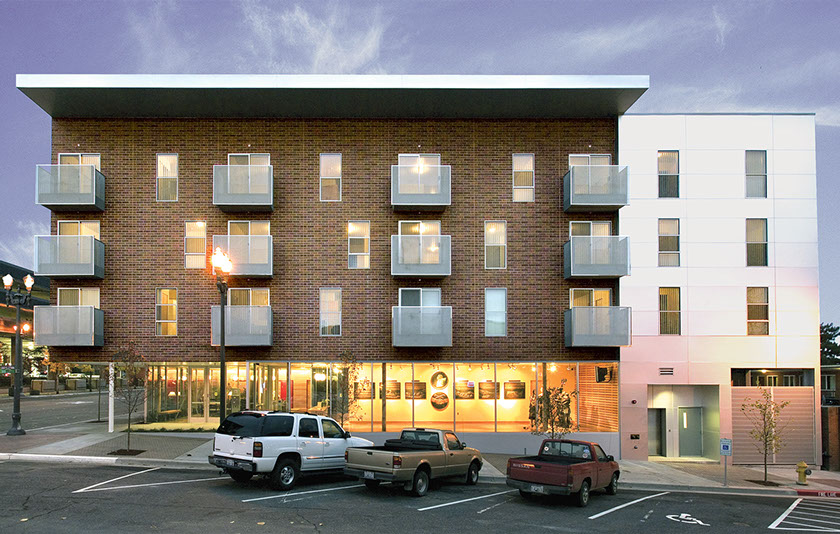
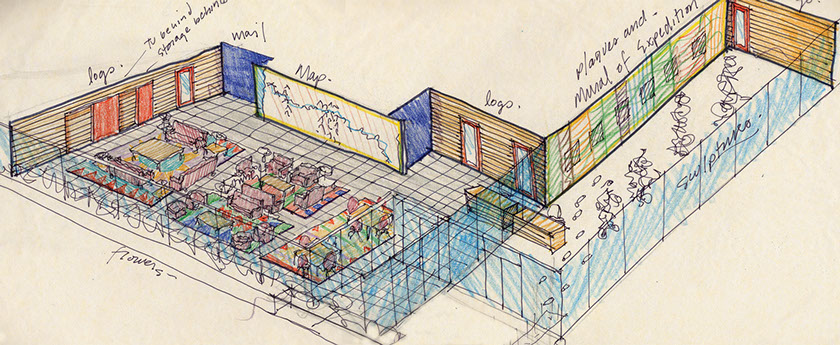
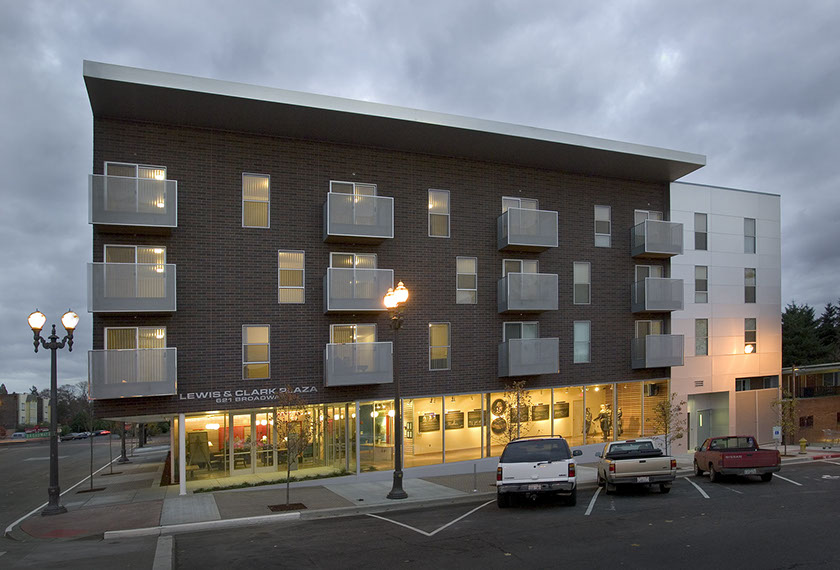
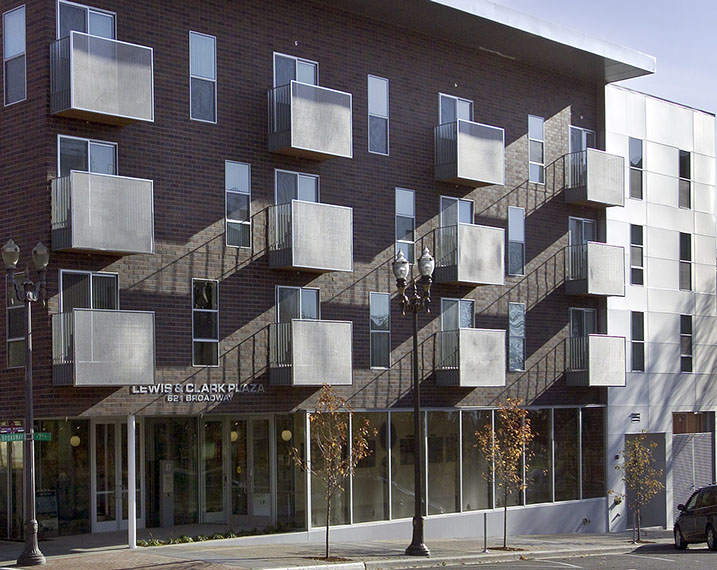
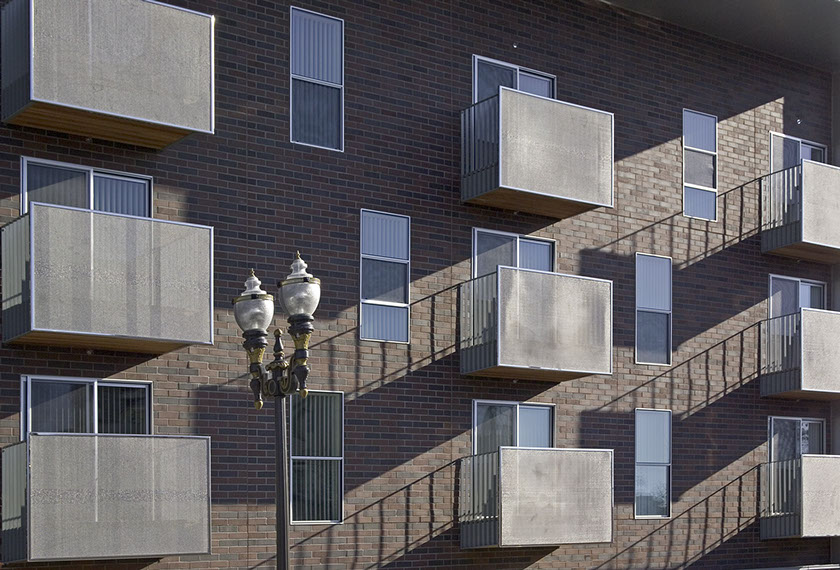
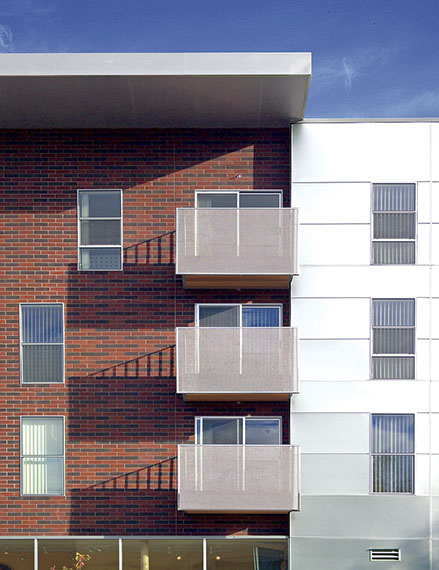
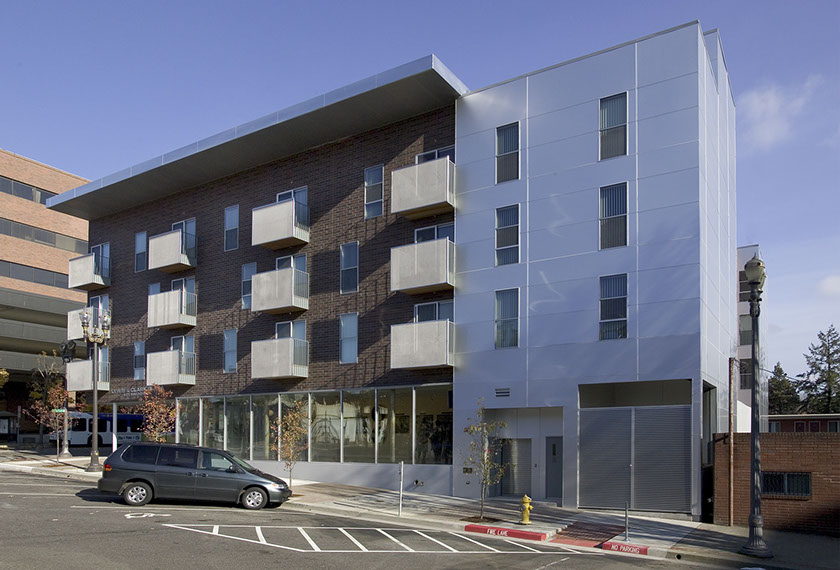








Northwest view
West view
Sketch of Ground Floor to maximize resident connections to the community
West view
Decks
Decks
Exterior detail
Southwest view
<
>
Lewis & Clark Plaza
A move into senior housing can be seen as a new chapter in one’s life, but most times it is a hard transition. People often move into senior housing under duress. They may have lost a spouse or become less self-sufficient. Whatever the reason, they are away from their familiar support network. It was our goal to design housing that opens up possibilities for interaction. Conversation-starters and gathering areas that break the ice and get people talking are essential. It is also important to design a place that children and grandchildren want to come to.
Throughout the project are ‘ice-breakers’: art and maps that encourage people to talk over them. A resident living room and adjacent interpretive museum, that residents docent, were located to activate the sidewalks and engage residents with the community. The Lewis and Clark Museum next to the Living Room gives the residents a group project that engages them with the community.
Lewis & Clark Plaza has 46 apartment units and is located in downtown Vancouver, Washington.

Steens Mountain,
Oregon
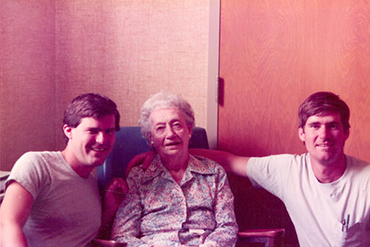
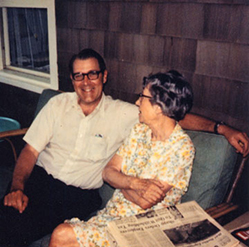
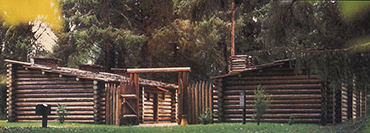
Stuart Emmons with brother Mark and great aunt Polly McKellip
Stuart Emmons' father Stuart Emmons, Sr. and Stuart's grandmother Elizabeth Austin
Lewis & Clark's Ft. Clatsop
<
>
INFLUENCES, INSPIRATIONS