HOME
CONTACT
STUART EMMONS
BUILDING PROJECTS
PLANNING PROJECTS
EMMONS DESIGN
HOMELESSNESS
HOUSING
NORTH COAST
VISIONS AND PLANS
SCHOOLS
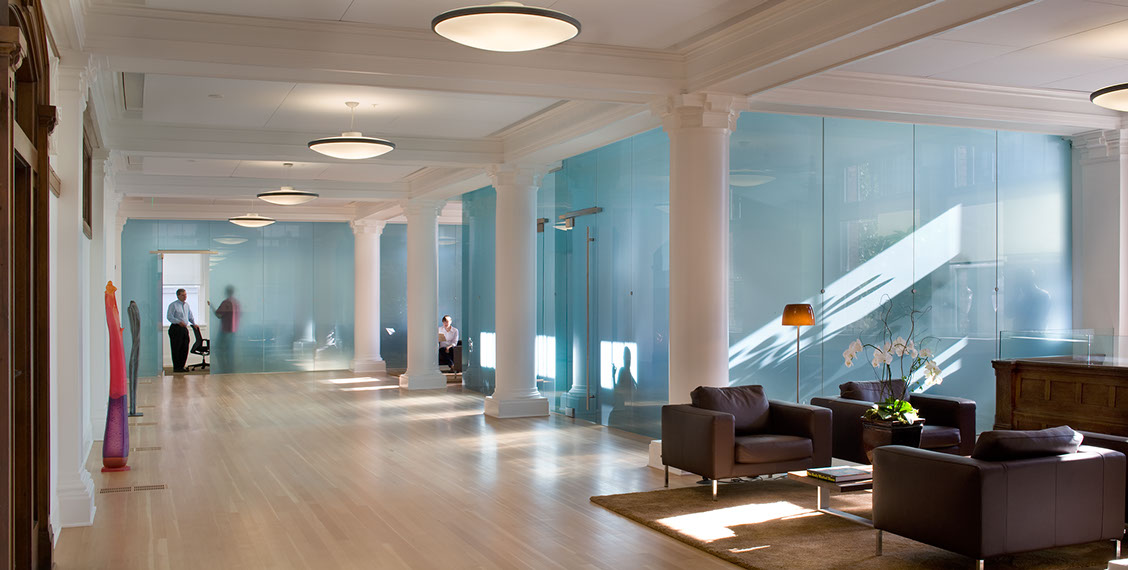
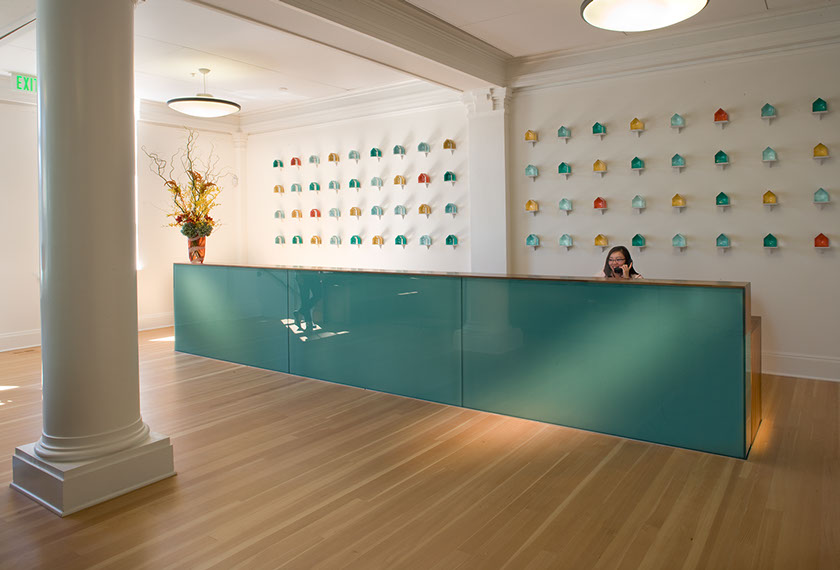
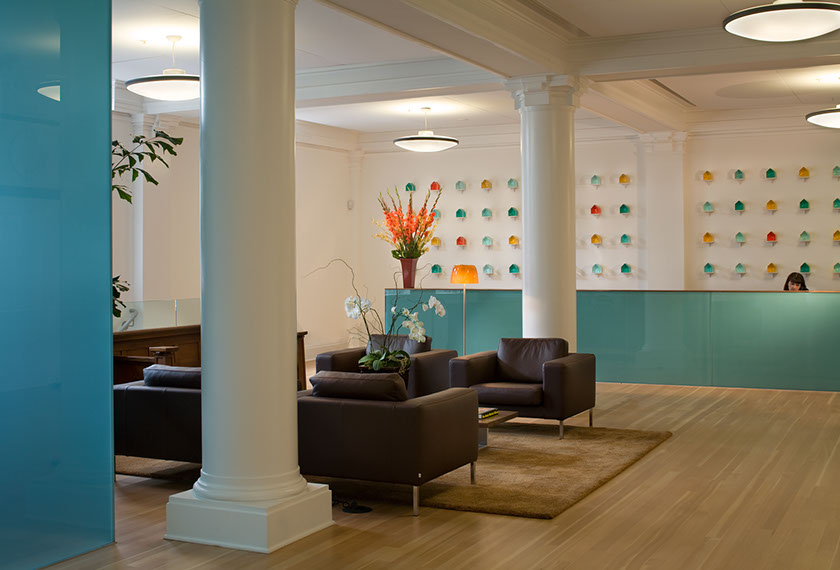
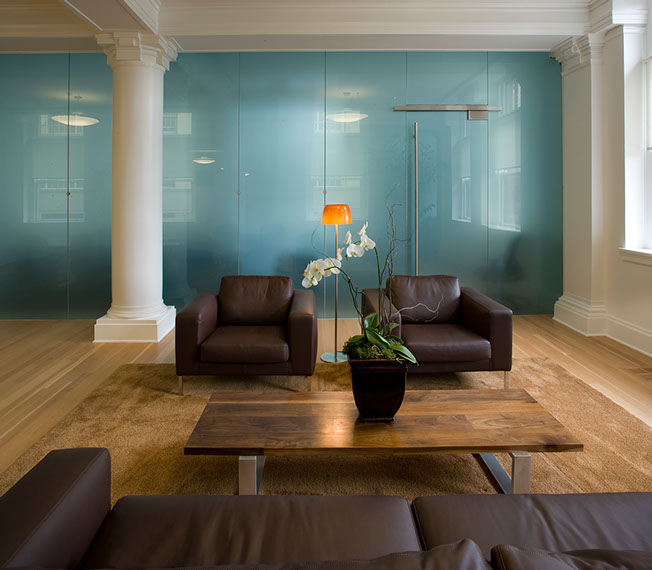
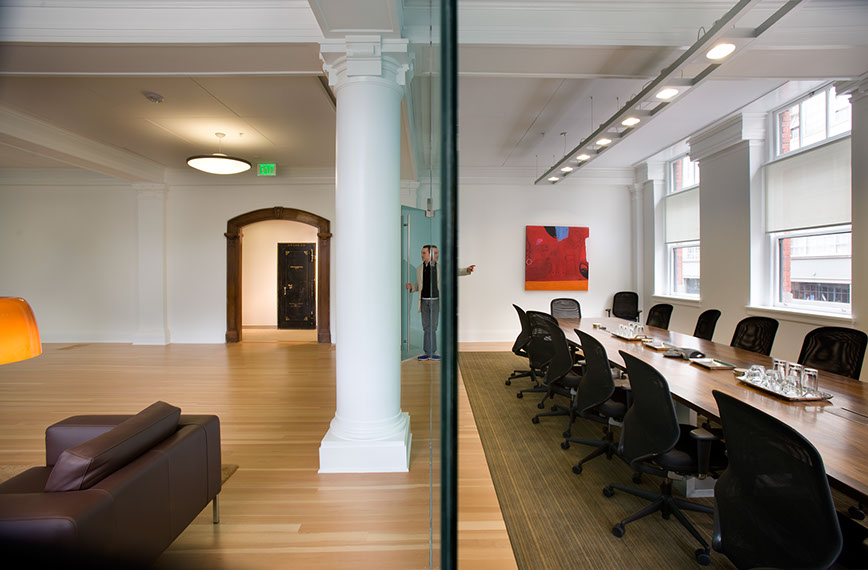
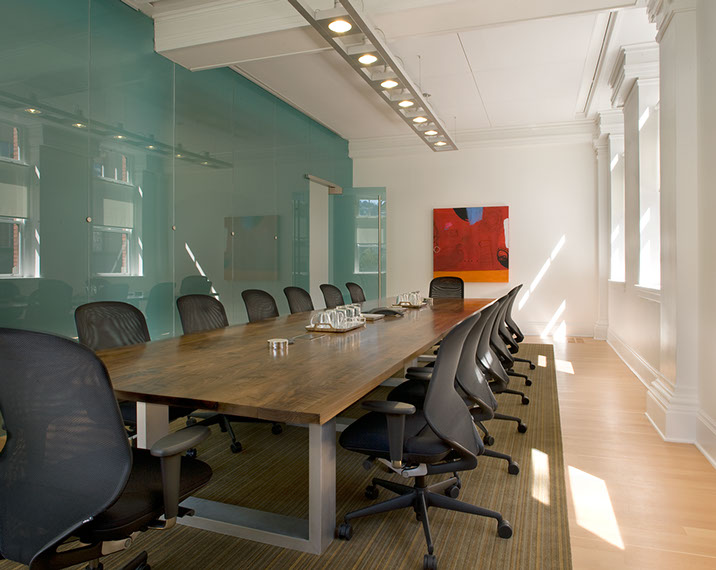






Lobby
Reception
Sculpture by Sean Healy
Reception and Waiting Lounge
The other Lounge
Lounge, Conference, historic vault door
Conference Room
<
>
Guardian Management Office
ART

Sean Healy designed and made the brilliant sculpture behind the reception desk - 72 glass houses. For more information on Sean's work, click here.
A large room welcomes people. Waiting, meeting, large and small events, and gathering happen here. It also was designed to show art installations from time to time. The space is the new heart of the company, designed to set a tone of respect for history, while embracing contemporary design; an emphasis on gathering and sharing ideas in a collaborative way; and to emphasize the importance of art and culture to the company. The company makes and runs housing, mostly for mid and lower income people. The first view of the space is of a sculpture of 72 small glass houses designed by Sean Healy on a wall behind a large glass reception desk, framed by historic columns, pilasters and coffers. Turning around, the full expanse of the space opens up to view. Rows of oak desks with typewriters used in 1910 are a distant memory, then replaced by endless boxes of rags until a year ago, when the transformation took place. Soot covered, but beautiful plaster columns and coffering, large windows, oak framed interior doors, interior windows with beautiful stained glass confirmed that this space had great potential and almost asked for a new life. It wanted to be reinvented to get back to a proud past as the gleaming headquarters for the Crane Plumbing Company.
The room was carefully restored, and then three glass boxes were added to redefine the space and provide a focus on the historic details, by strongly contrasting with them.

Mt. Rainier,
Washington