HOME
CONTACT
STUART EMMONS
BUILDING PROJECTS
PLANNING PROJECTS
EMMONS DESIGN
HOMELESSNESS
HOUSING
NORTH COAST
VISIONS AND PLANS
SCHOOLS
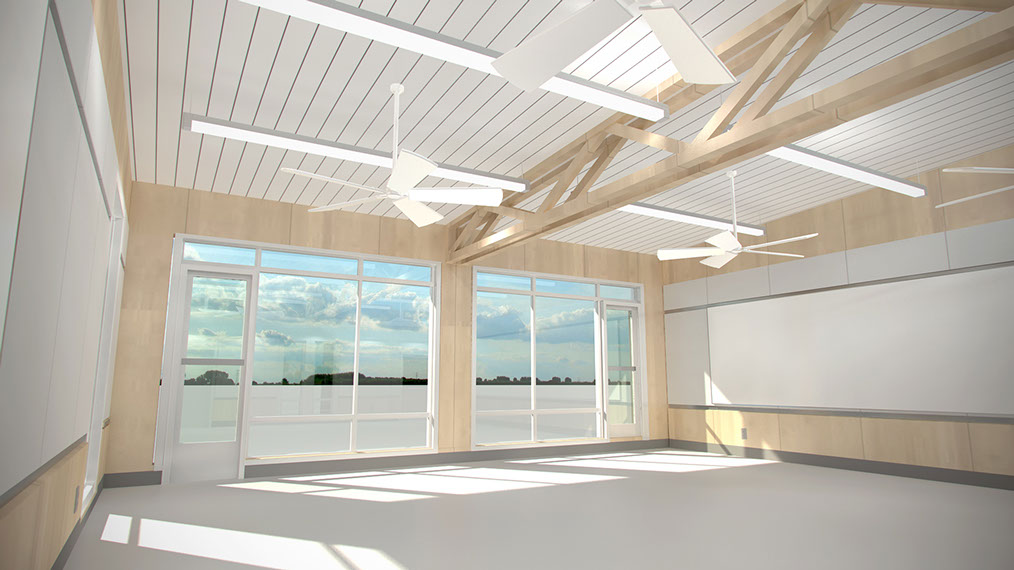
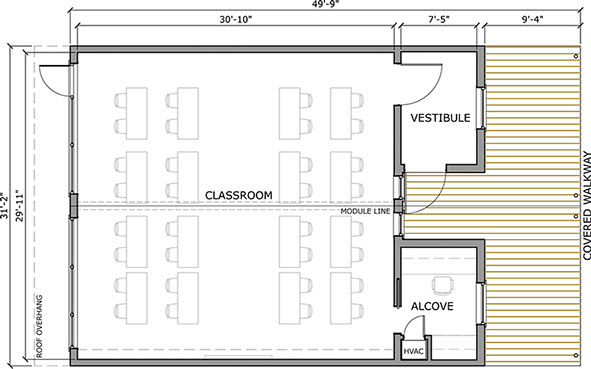

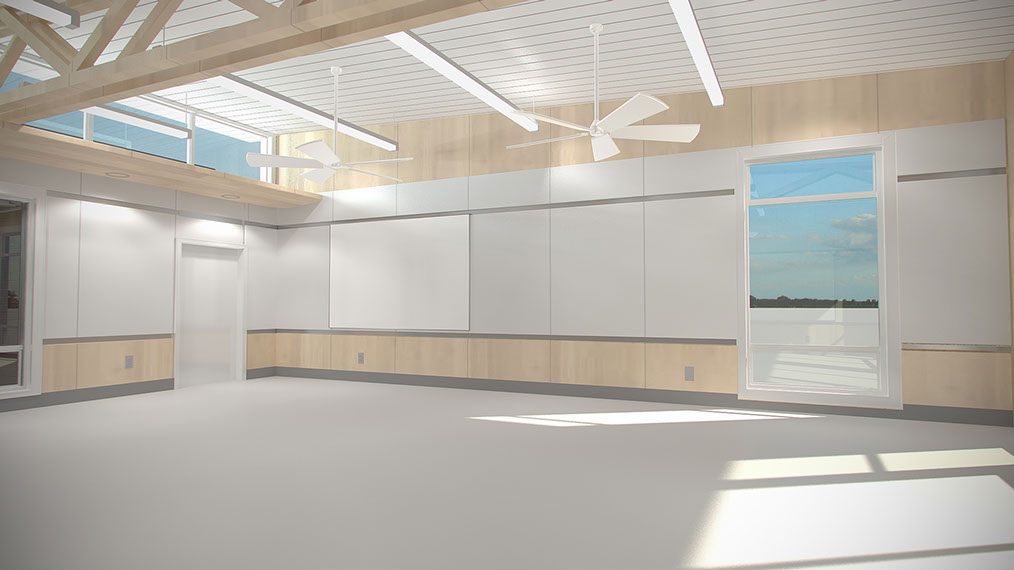
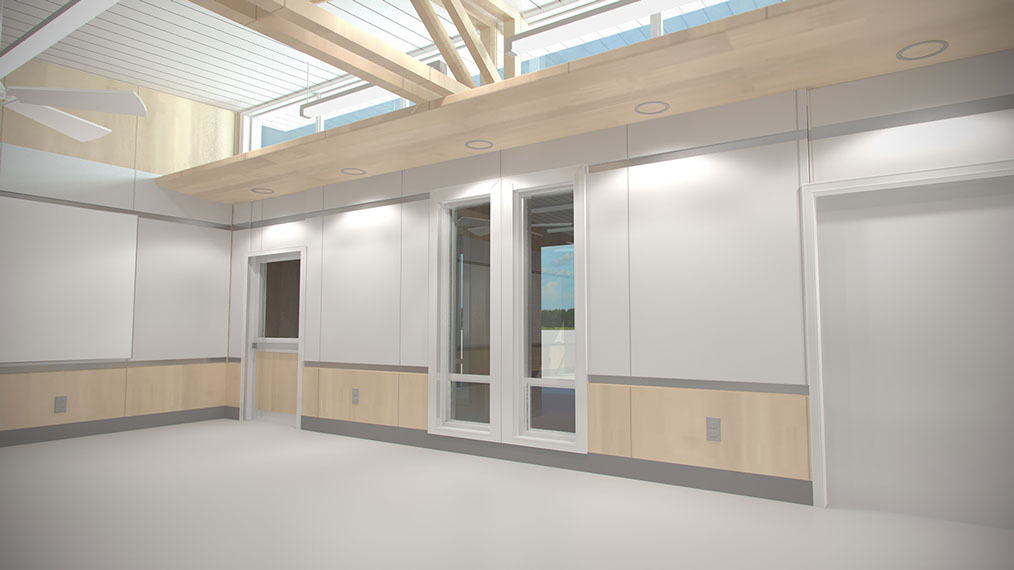
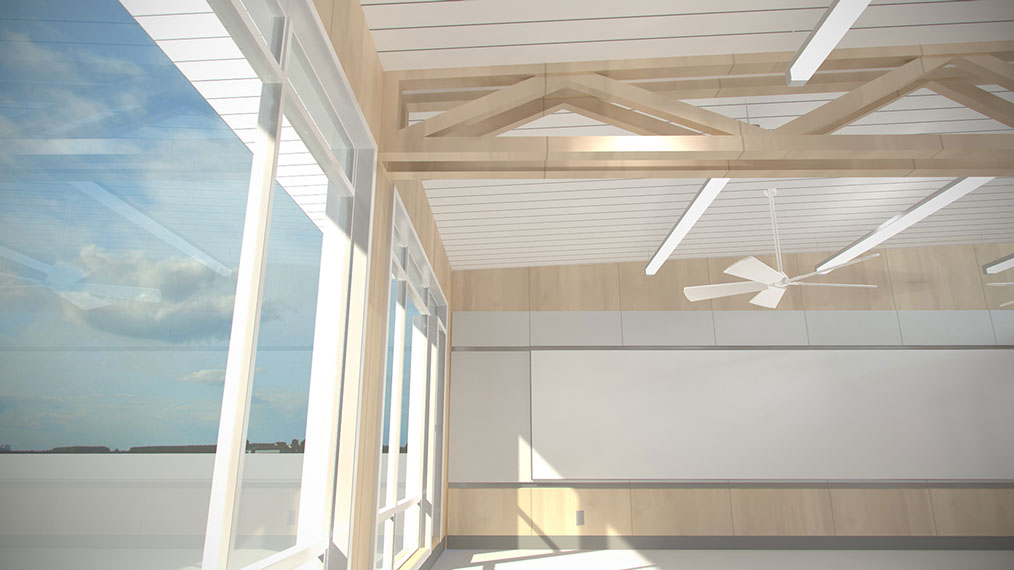
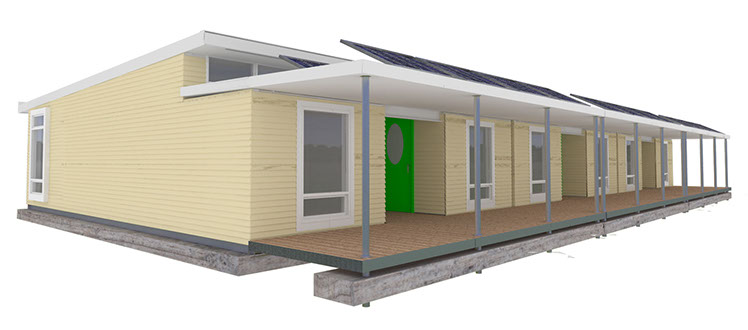
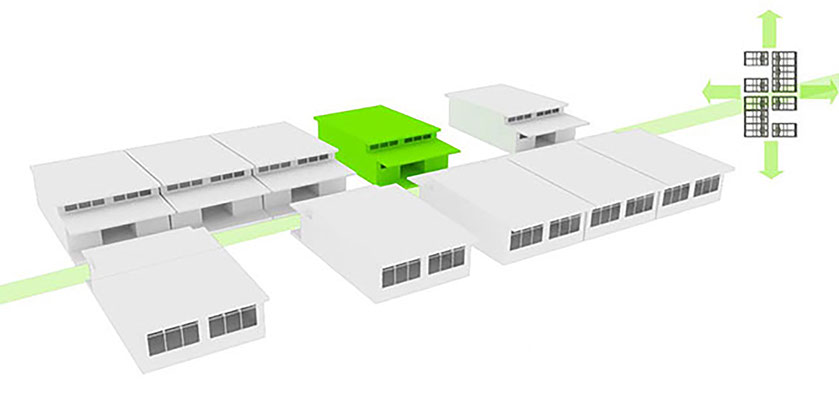








Classroom looking out windows
Floor Plan
Section
Classroom looking at a teaching wall
Classroom looking at entry door and clerestory windows with light shelf
Classroom flooded with natural light and much natural ventilation
GreenClass_2 classrooms interconnect
GreenClass_2 clusters can form classroom and lab wings at schools
<
>
Greenclass_2TM Classroom
GreenClass_2 is a 920 SF high performing, high quality, long lasting classroom that can be coupled with other classrooms to form classroom clusters. Large windows, high ceilings, cross ventilation and warm wood finishes make these classrooms healthy places to learn and teach in. The GreenClass_2 design also allows for floor levels to be close to grade to maximize accessibility without the need for long ramps.
The Walkway, which can act as a hallway or front porch, can be open or enclosed and gives the classrooms a covered break out area. The Entry Vestibule breaks weather and helps reduce energy demand. An Alcove can be used as a teacher’s office, storage and/or individual study. GreenClass_2 is designed for flexibility, transparency and comfort and provides schools with a good long term investment that students and teachers enjoy being in.
Tillamook Head,
Gearhart beach,
Oregon
© 2015 Emmons Modular
