HOME
CONTACT
STUART EMMONS
BUILDING PROJECTS
PLANNING PROJECTS
EMMONS DESIGN
HOMELESSNESS
HOUSING
NORTH COAST
VISIONS AND PLANS
SCHOOLS









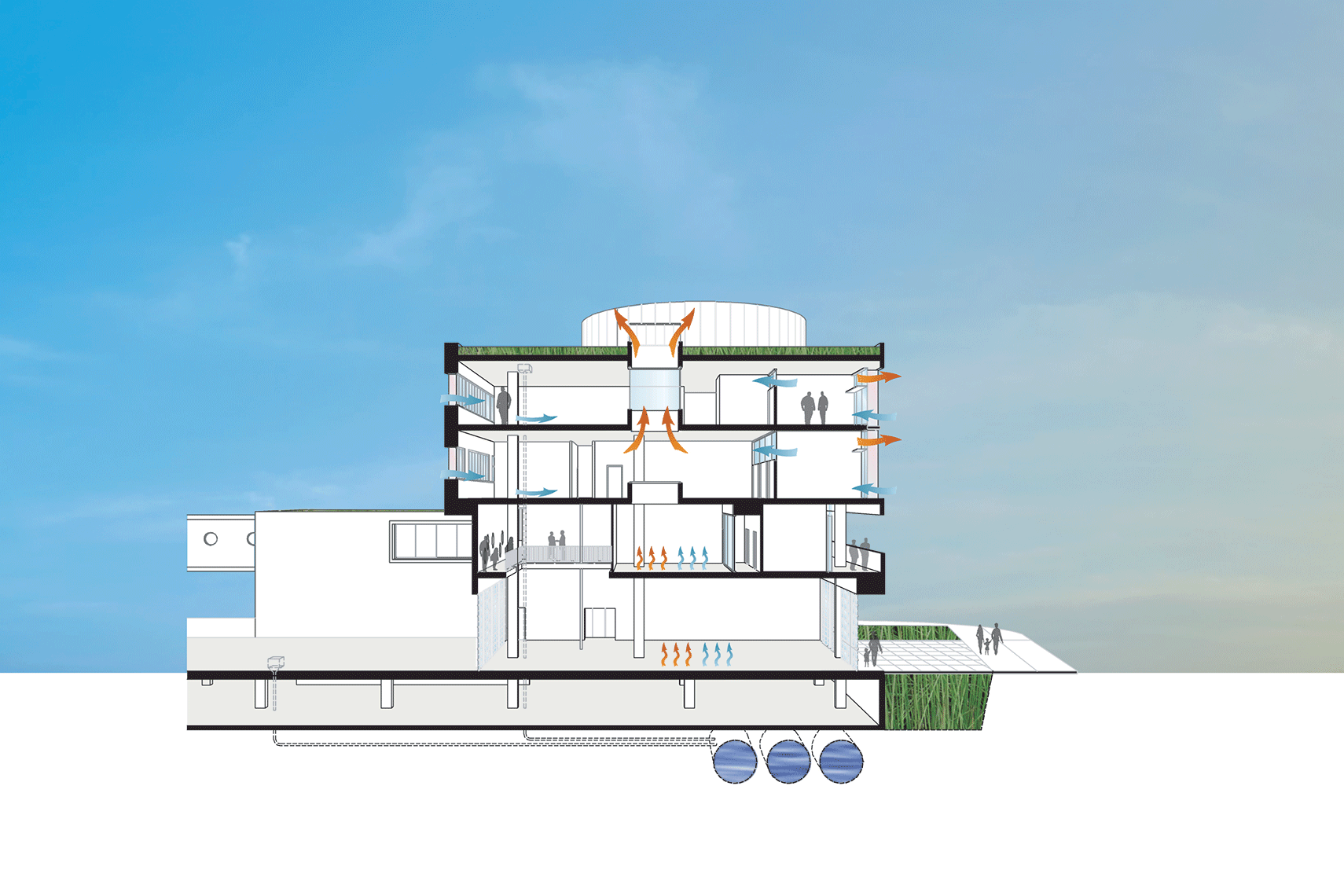
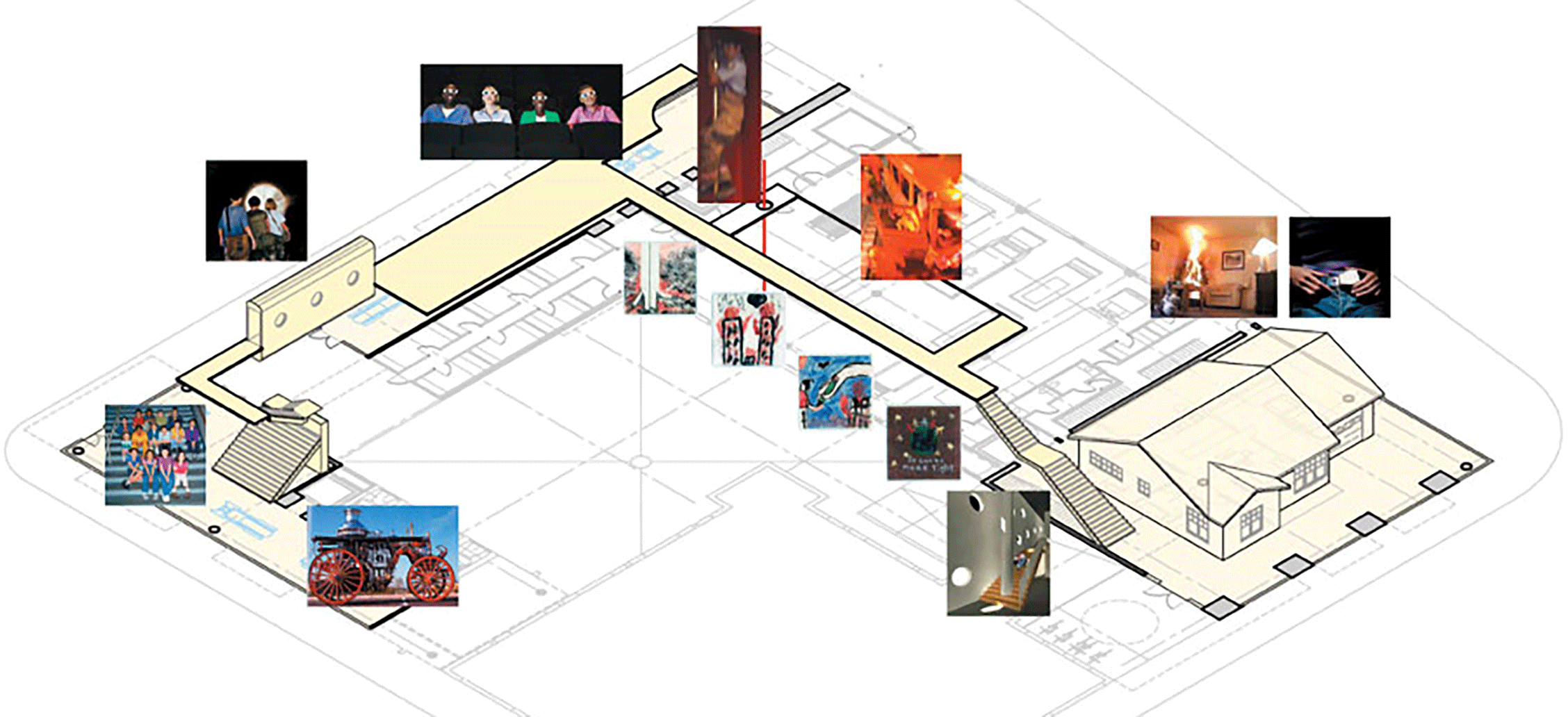
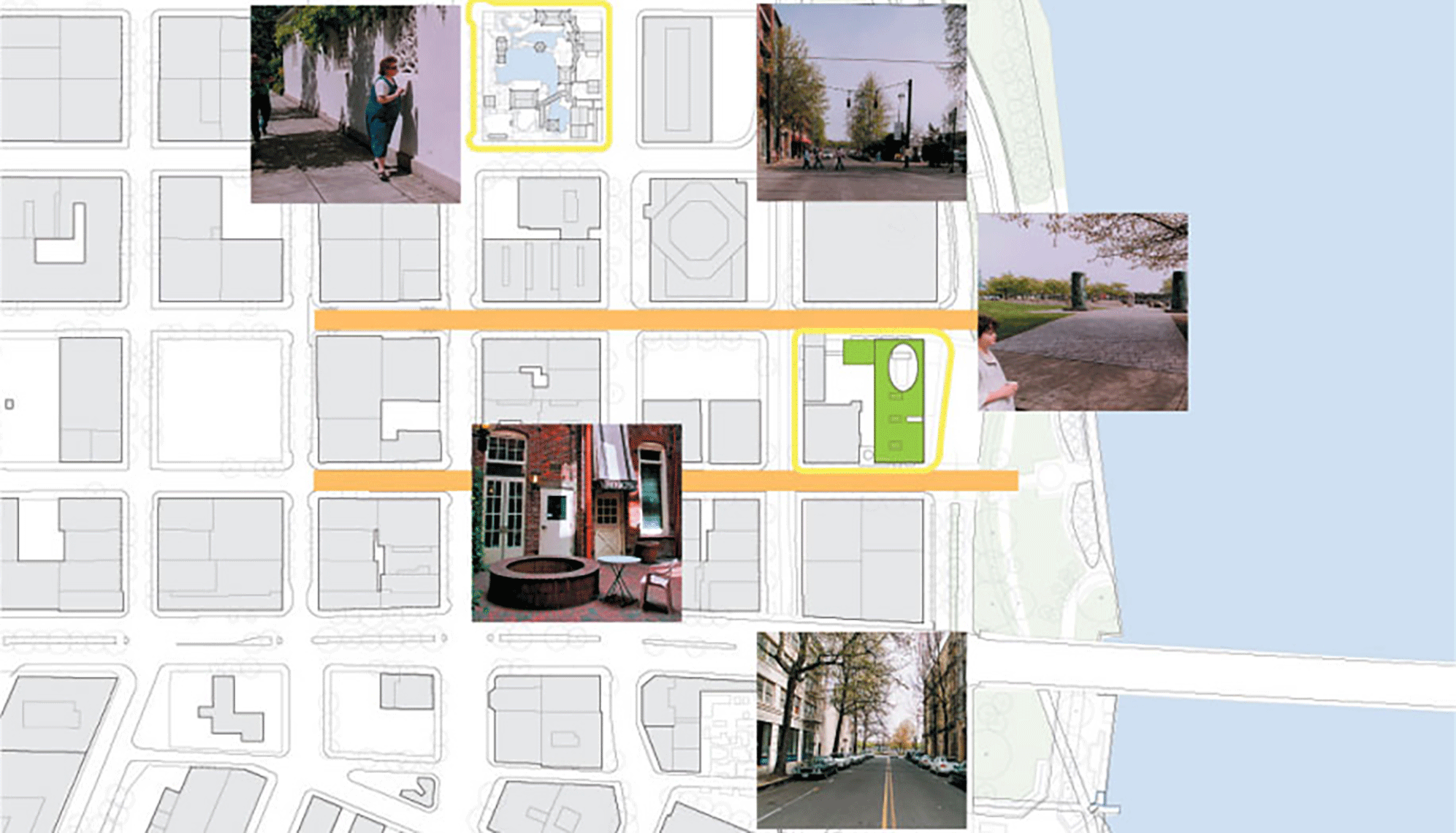
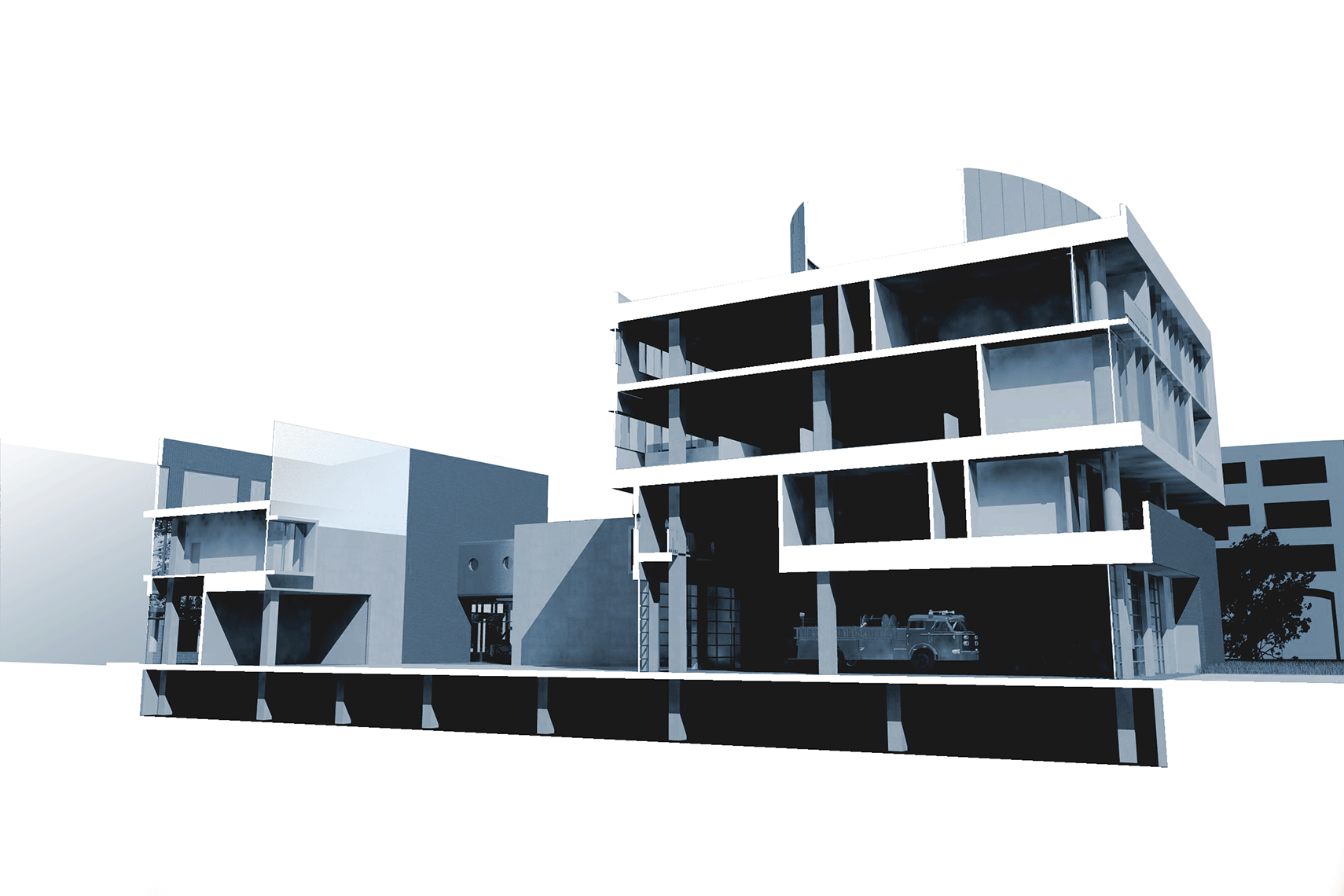
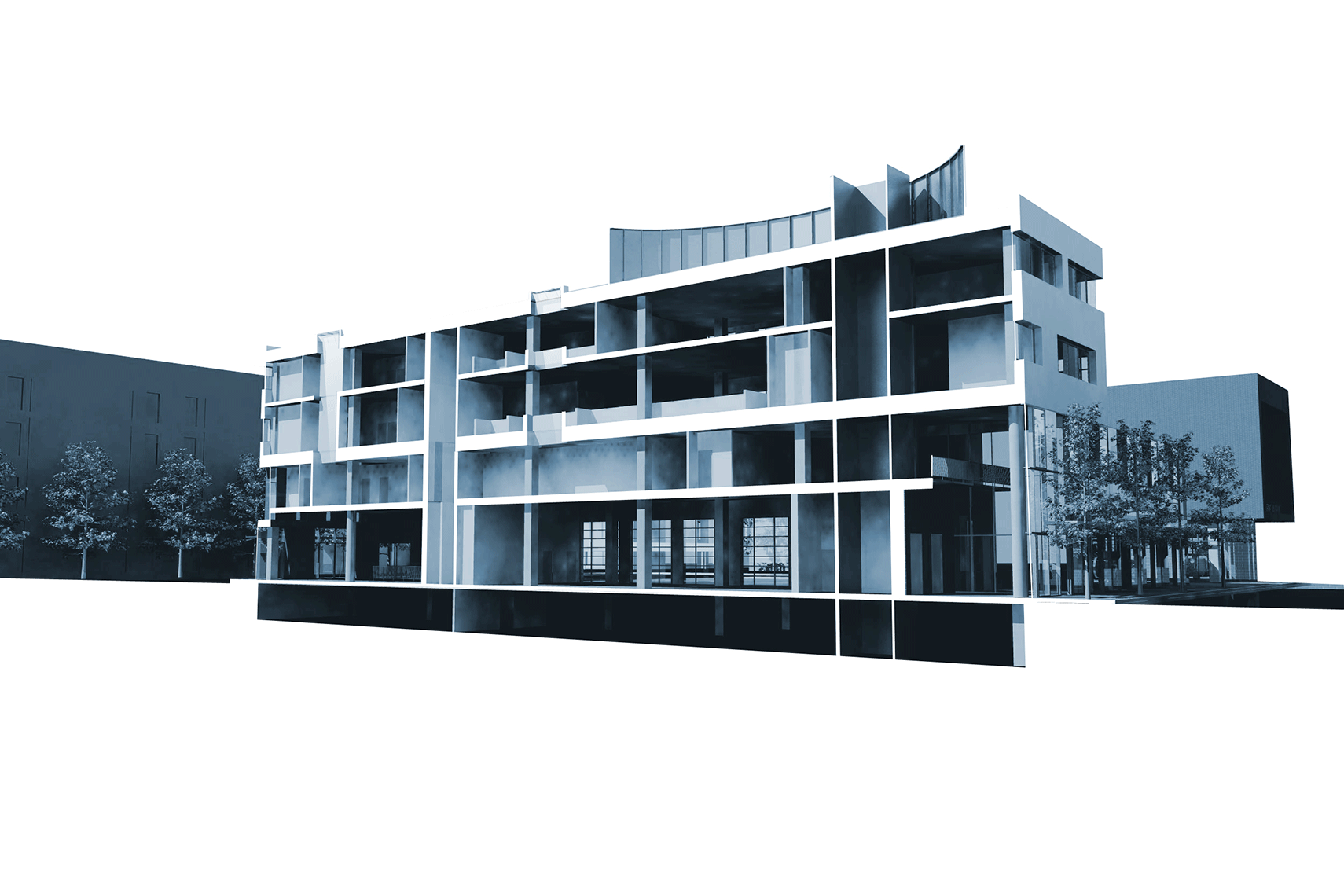
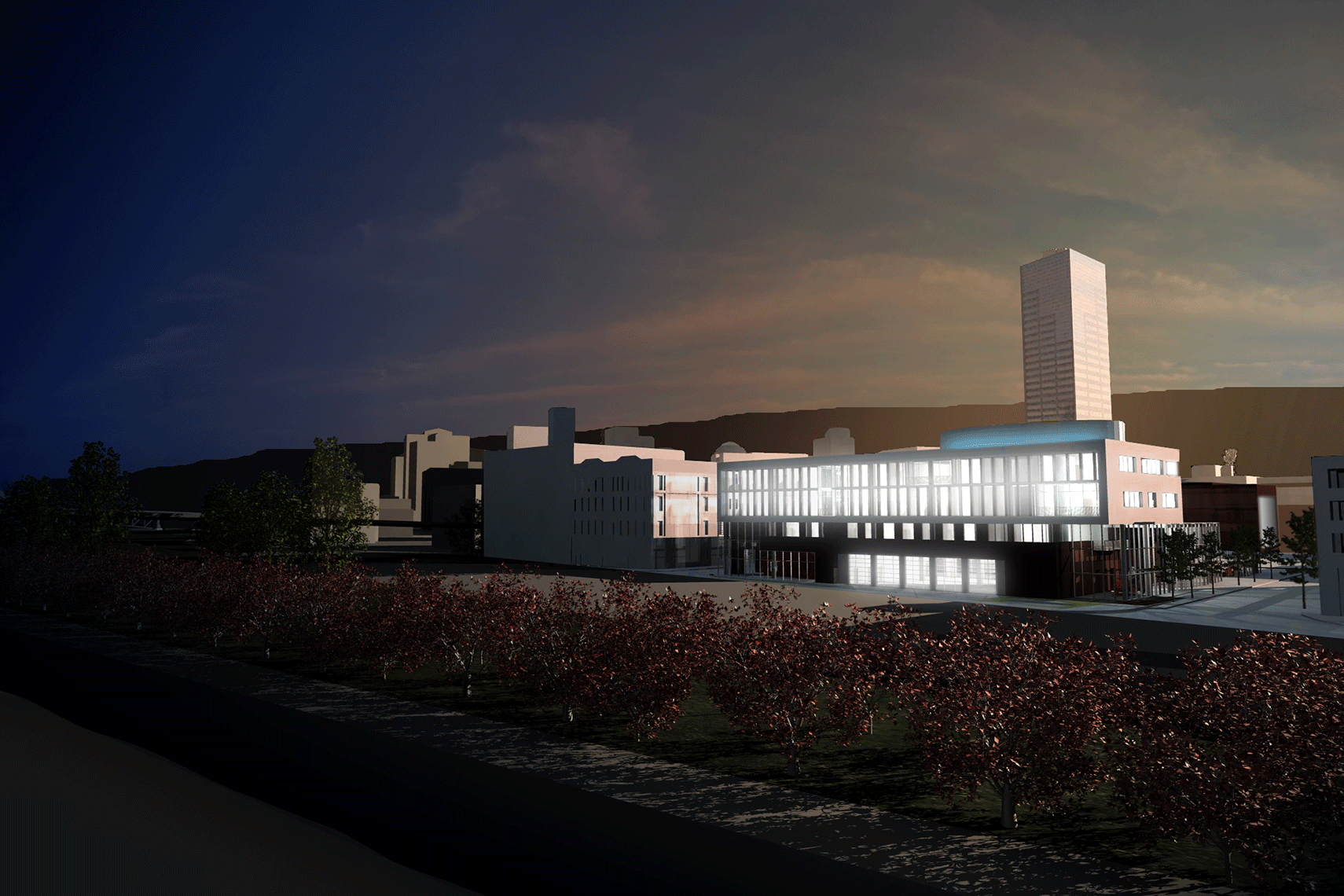
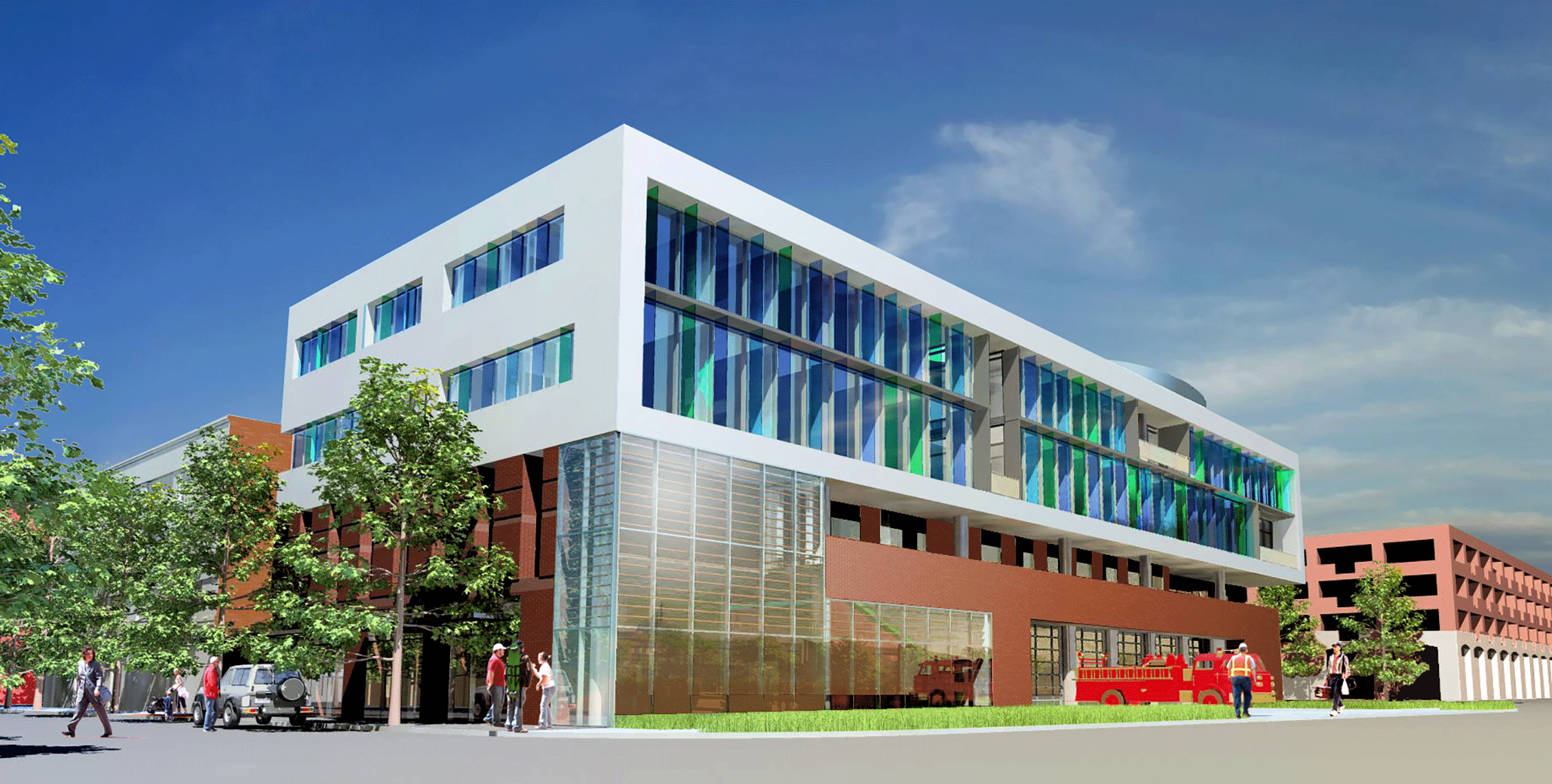







Northeast view from Tom McCall Park - apparatus on left, Fire Museum on right, offices and quarters on upper floors
Northwest view at NW Davis and First Avenue - looking into Fire Museum and Community Room above
North view on NW Davis - looking into Fire Museum
North Portal
West Portal
South Portal
Northwest street level looking into Fire Museum's grandstand for group events and talks
Southeast view - - looking into Fire Museum, offices and quarters on upper floors
A stair on the public walk through the Fire Station
Section showing sustainable features
The public walk through the Fire Station - grandstand on left, house on right
Neighborhood map, also showing portals and courtyards, that were used to influence the design of the fire station (shown in green)
Section perspective
Section perspective
East nightime view from Steel Bridge
Southeast view from Tom McCall Park - apparatus on right, Fire Museum on left, offices and quarters on upper floors
<
>
Fire One













Water (River frontage, water to fight fires) infuenced the East elevation
Cobble Stones of Old Town
Site from Northwest
Site from Southwest
View into Courtyard (neighborhood: Chinese Garden)
Courtyard in neighborhood
Portal in Neighborhood - Chinese garden
Portal/Courtyard in neighborhood
Portal looking into Courtyard - Pierre Chareau house in Paris
White model
White model
Ship forms were an influence due to the Fire Station's location on the River
A lot of things were included in the Fire Station design to intrigue the public and encourage them to come into the Fire Museum
<
>
INFLUENCES, ORIGINS









1. Courtyard - like many building in neighborhood
2. Existing Building
3. Fire Apparatus
4. Public Areas, Activate Sidewalks
5. Portals into Courtyard - similar to others in neighborhood
6. Fire Station Support
8. Fire Station Support
9. Windows opening to River and neighborhood
9. Green Roofs
<
>
DESIGN PROCESS DIAGRAMS
PROJECT TEAM
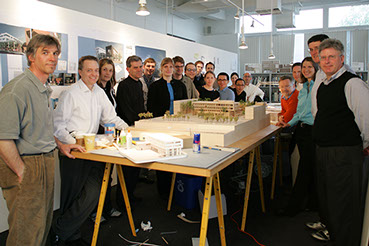
Fires don’t happen as much as they used to. Fire Prevention has become more and more of a focus for Fire Departments. Instead of just reacting to emergencies, it makes sense to prevent them from happening in the first place. About 85% of Portland Fire’s calls are now for emergency medical services. Like fires, many of these are preventable too.
It was our goal to design a state of the art fire station, and then encircle it with community outreach, to provide a place to educate the community on how to live in ways that reduce accidents. An exploratory path connects the Fire Museum to the Safety Learning Center. The combined attraction of the two community centers creates a magnet — a reason for people to come to Old Town.
Government buildings should set an example for building practices that benefit the community. Fire One was designed from the outset with an integrated design approach to be sustainable. Minimizing mechanical and lighting systems, conserving water, reusing storm water, and creating a healthy work environment were some of the green design components incorporated into the building.
The sidewalks around Fire One were empty. Historic buildings had been replaced by surface parking lots, separating the Old Town district from the riverfront. The situation reflected a general failure to take advantage of nearby surroundings, whether natural or urban. The sidewalk runs the length of the Fire Museum, welcoming people inside and throughout. Several large sliding doors disappear to create space for special events outside, such as the Davis Street Festival. Joined with the new Naito crossing, the Museum brings daily activity back to a forgotten street.
Old Town is made of courtyards, alleys and portals. These features give the neighborhood some of its unique character. The Museum courtyard provides a break in the street wall and extends an open invitation to passers-by. Fire One contributes a refreshing pause, adding to the special overall feel of the district.
Glass fins on the east façade mirror the light that plays on the river’s surface nearby while providing shading for the rooms behind. The roof shape is inspired by the ships that have passed through over the years.

Willamette River,
Portland,
Oregon