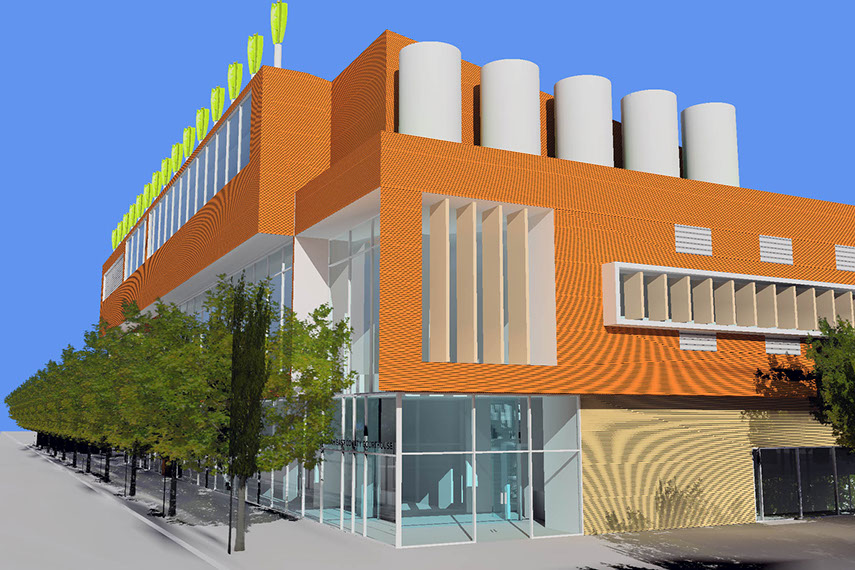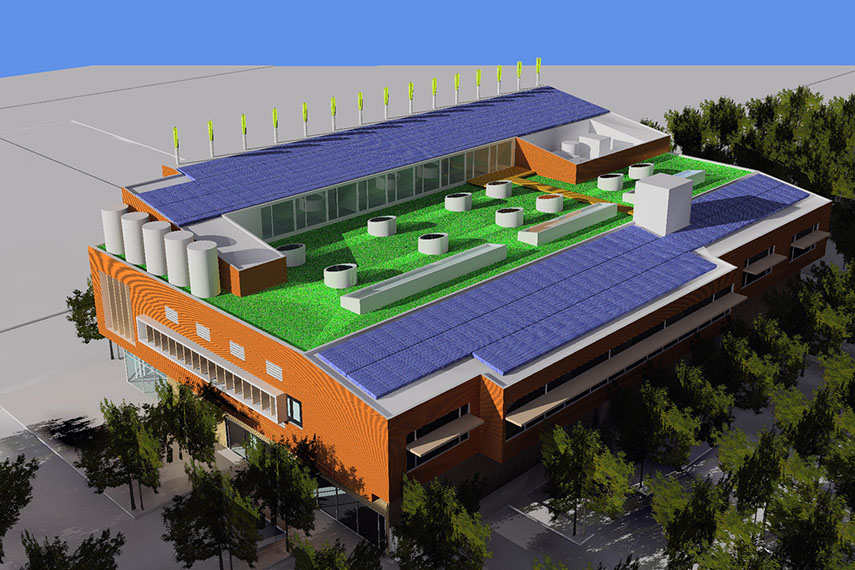HOME
CONTACT
STUART EMMONS
BUILDING PROJECTS
PLANNING PROJECTS
EMMONS DESIGN
HOMELESSNESS
HOUSING
NORTH COAST
VISIONS AND PLANS
SCHOOLS






Sidewalk view
Front bird's eye view
Rear bird's eye view
<
>
East County Courthouse
The East County Courthouse project was located in the Rockwood neighborhood in Gresham, Oregon. Centrally located in its service area and in close proximity to the Rockwood MAX lightrail station, the Courthouse was well situated to serve the community, and help revive the neighborhood.
The Courthouse had three courtrooms, support for the court rooms, and space for the District Attorney's office.
The East County Courthouse was designed to attain the highest LEED rating and be essentially off-grid, by both making its own energy and minimizing energy use. It was sited to maximize solar light and heat and prevailing winds. Shade trees helped reduce heat gain on the building in the summer. The Courthouse maximized the use of natural light, was super insulated, and received power from solar, wind, and geothermal sources. Potable water was conserved as much as possible. Grey water and rain water systems were included, as well as water recycling facilities. Minimizing the demand for city water and load on the City’s sanitary sewer system was a goal. Waste would be carefully managed to maximize recycling. And, there would be an ongoing program for sustainable building use when the Courthouse becomes occupied.
The Courthouse site was covered in trees to minimize the heat island effect and had bioswales and pervious paving to reduce impervious paving. Modes of travel in lieu of single occupancy cars would be encouraged by the County.

Steens Mountain,
Oregon