HOME
CONTACT
STUART EMMONS
BUILDING PROJECTS
PLANNING PROJECTS
EMMONS DESIGN
HOMELESSNESS
HOUSING
NORTH COAST
VISIONS AND PLANS
SCHOOLS


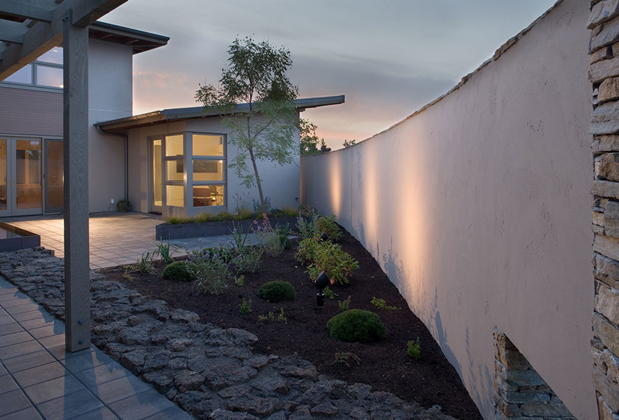

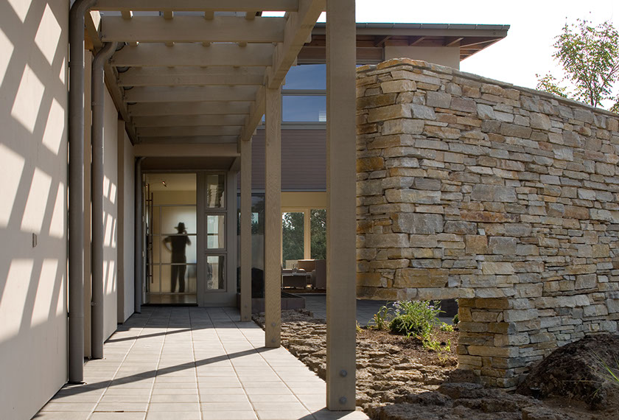
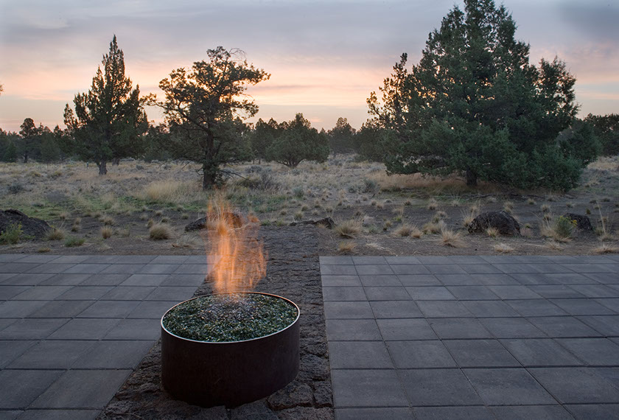
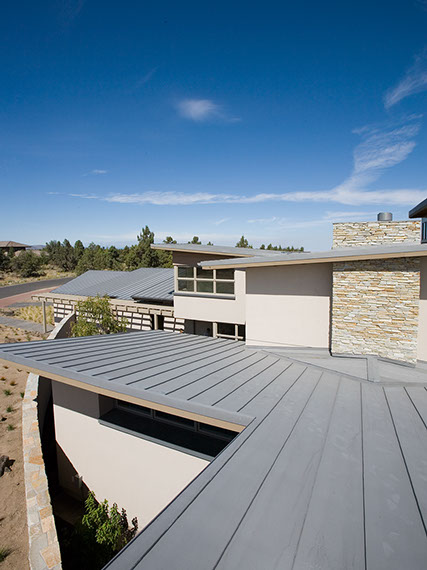
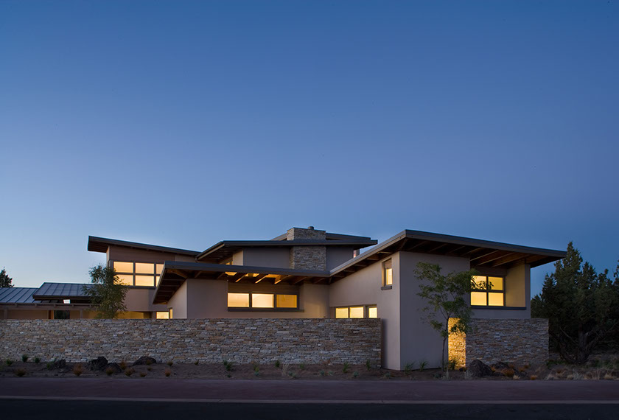
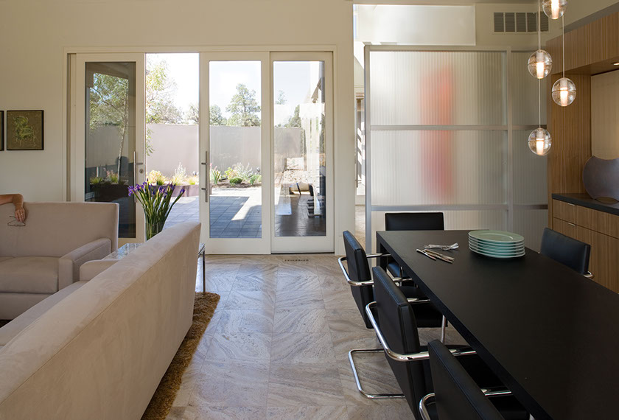
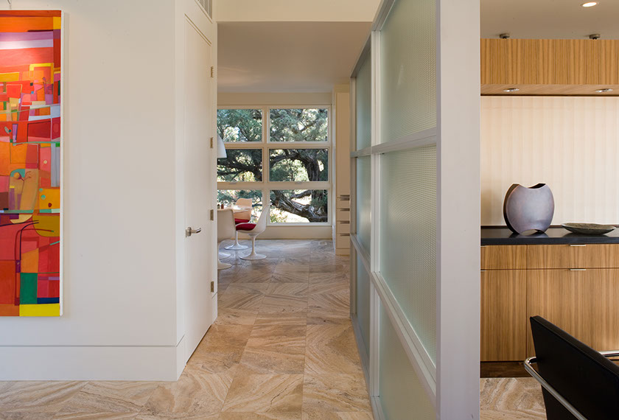

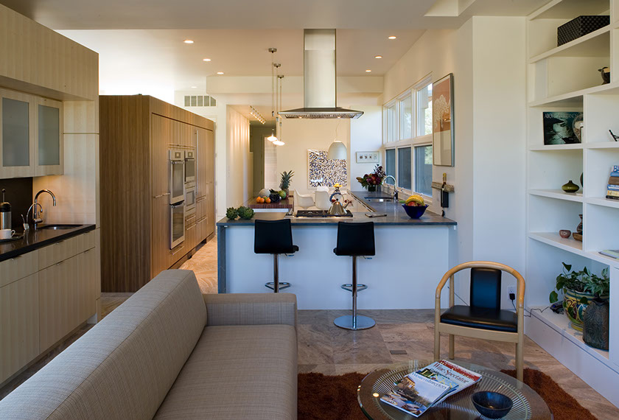
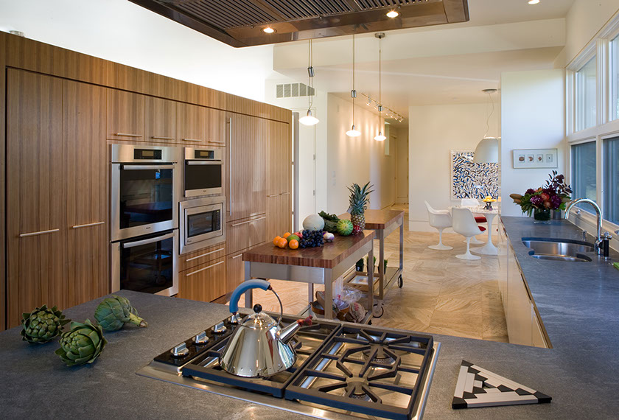
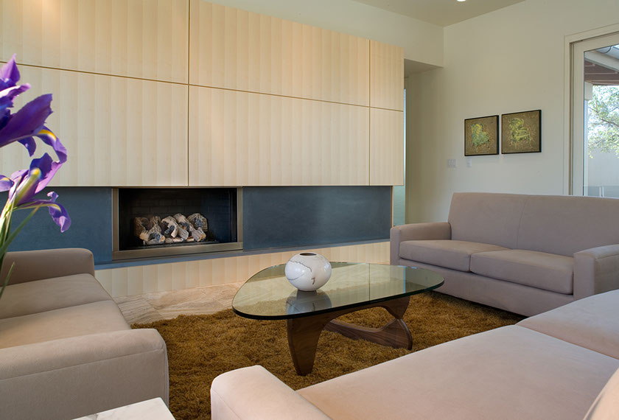
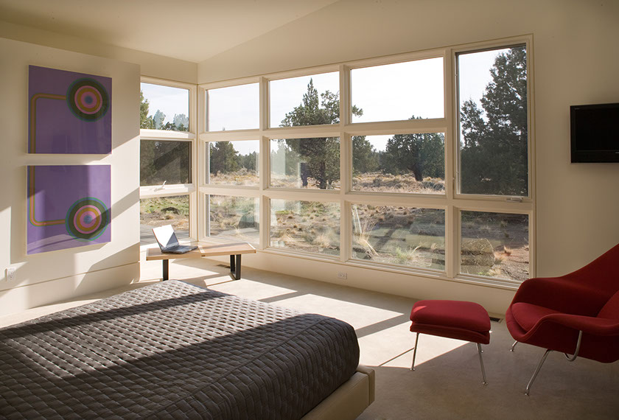
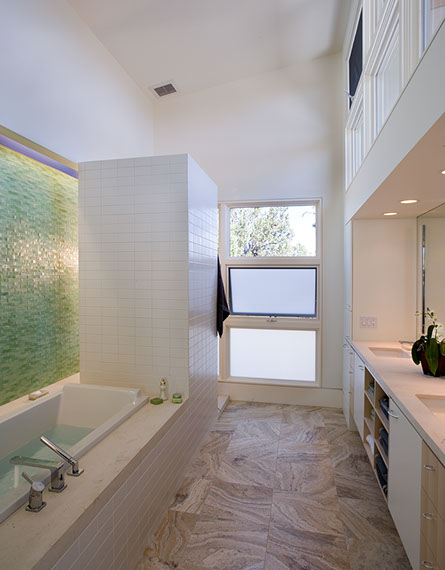

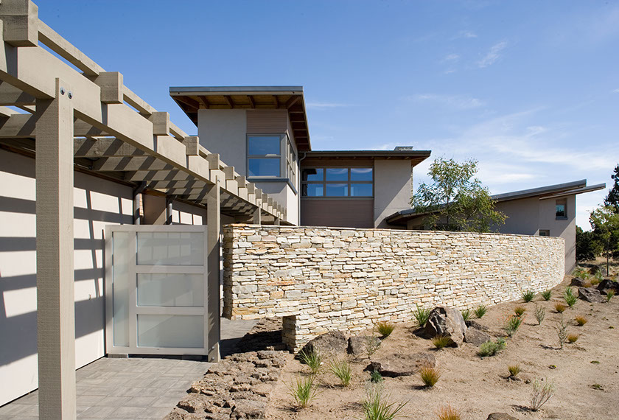
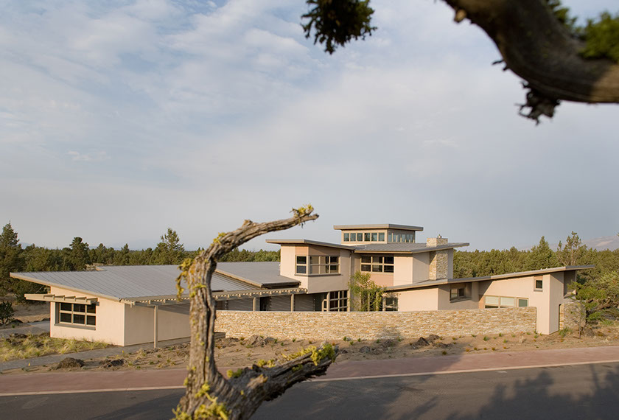

South view
The view of ancient Juniper forest and distant mountains from the Aerie on the Third Floor
The West Courtyard
The Courtyard - Entry and water feature
Entry
View from East Terrace to ancient Juniper Forest
Roof looking North
Evening view from South
Living and Dining looking West into Courtyard
Ding and Entry looking to the Breakfast Area and an ancient Juniper tree
Breakfast Area
Family looking towards Kitchen
Kitchen with Breakfast Area beyond
Living
Master Bedroom looking West to ancient Juniper forest
Master Bath - high ceilings, bathed in natural light, with view to Juniper trees, but very private.
Master Bath sink
Entry
View from West
Looking West to the Cascade Range
<
>
Brundage House
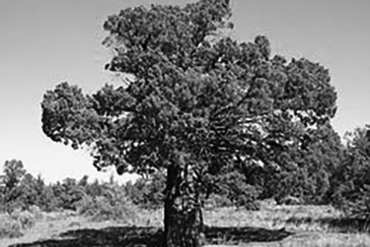
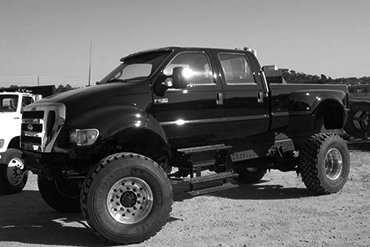
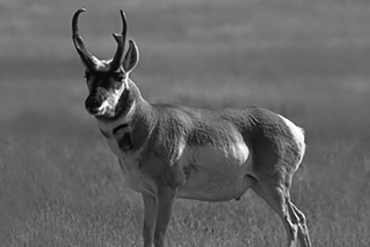
Ancient Juniper tree
High Desert ride
Pronghorn
<
>
This house is for two people who like clean modern spaces and who wanted to make the most out of their high desert location. The house is designed to fit gently into its desert setting with forms that reflect the desert landscape. Using indigenous landscape around the house, rock walls, stucco and wood siding, the house is inspired by high desert ranch houses. Inside, the spaces soar and flow to the outside. The entry courtyard has a reflecting pool – a respite from the rough desert landscape surrounding the house. The entry sequence to the house starts with a walk through a trellised Loggia, into a tall double height entry space that terminates with a large glass and aluminum screen, and ends at the glassy living space which flows out to a terrace overlooking the Juniper forest, and the courtyard to the west. On the first floor is a full living area for the couple, above on the second floor is a suite for guests, and on the third floor is an Aerie that has a 360 degree overlook of the mountains and desert. This house is a place to relax, socialize, and enjoy the beautiful desert setting it is in.
INFLUENCES, INSPIRATIONS

Juniper forest,
Bend,
Oregon
Credits
Photography (of project): Michael Mathers
Contractor: Sun Forest Construction