HOME
CONTACT
STUART EMMONS
BUILDING PROJECTS
PLANNING PROJECTS
EMMONS DESIGN
HOMELESSNESS
HOUSING
NORTH COAST
VISIONS AND PLANS
SCHOOLS
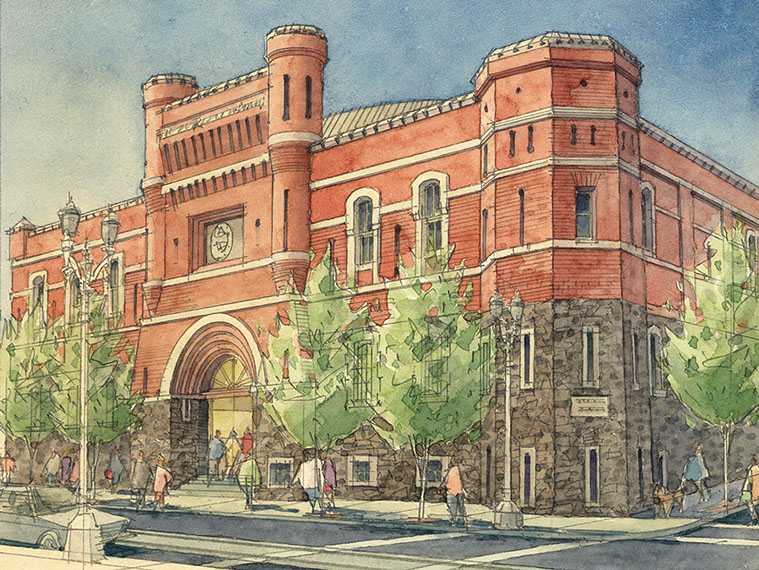
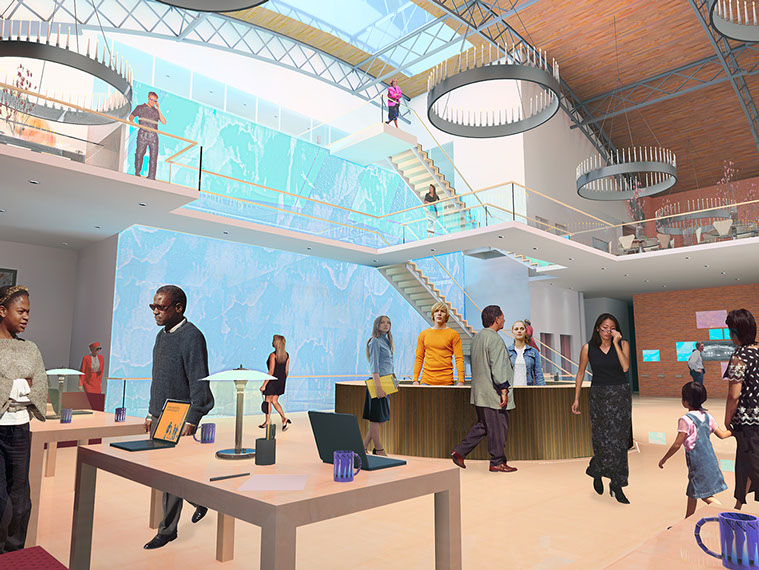
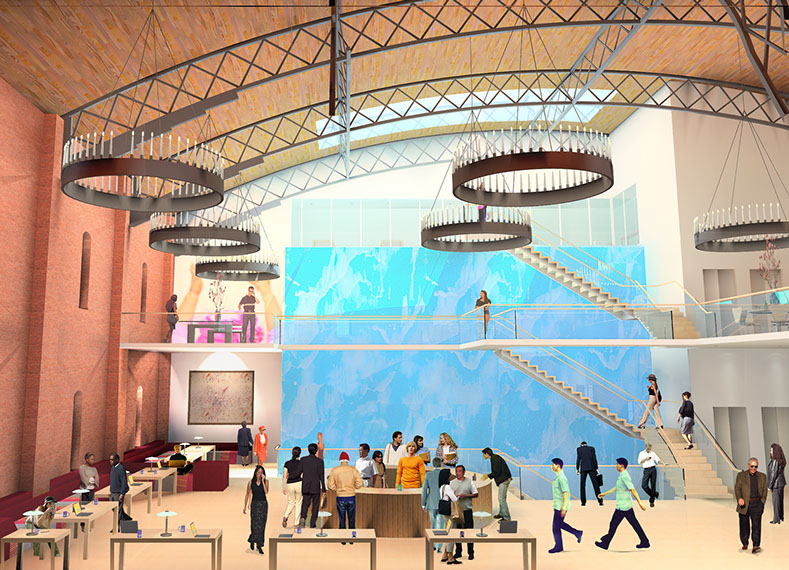
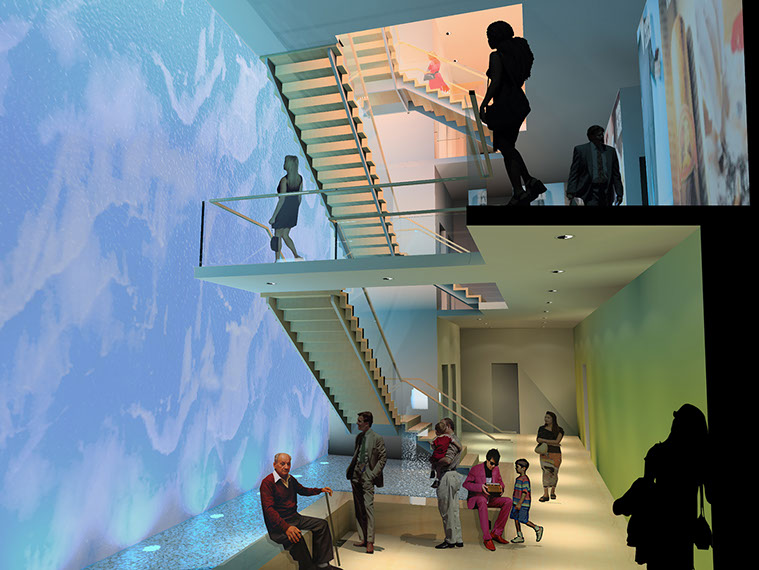
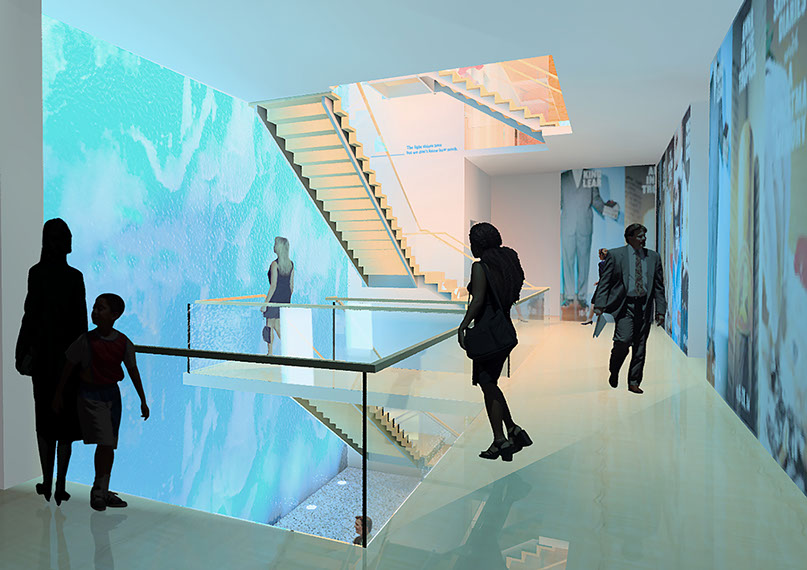
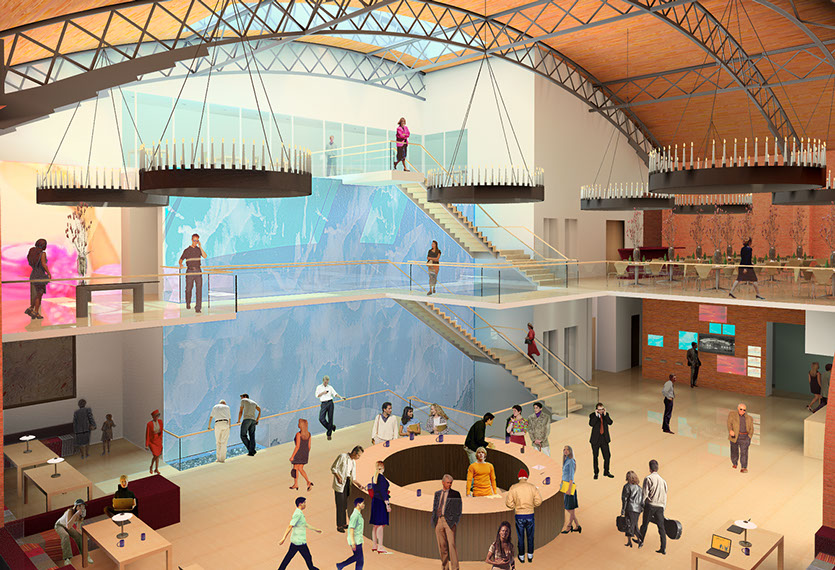
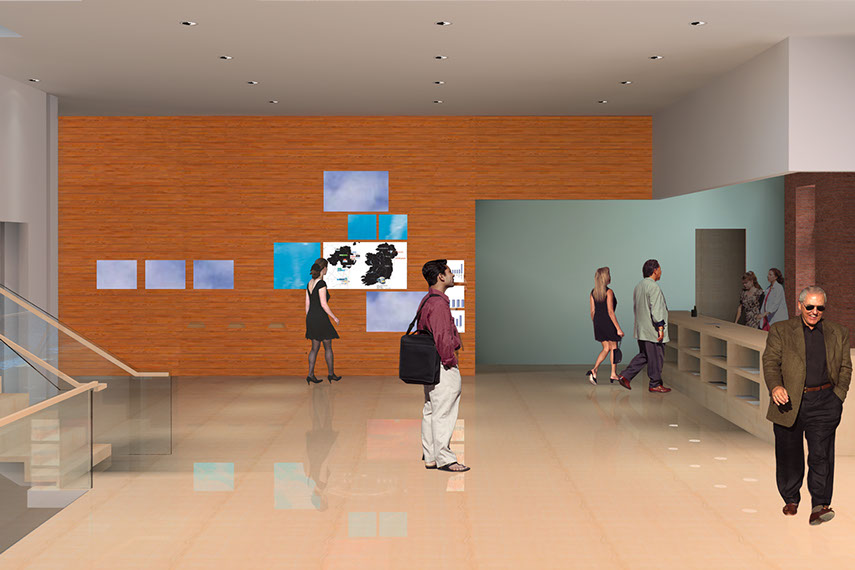
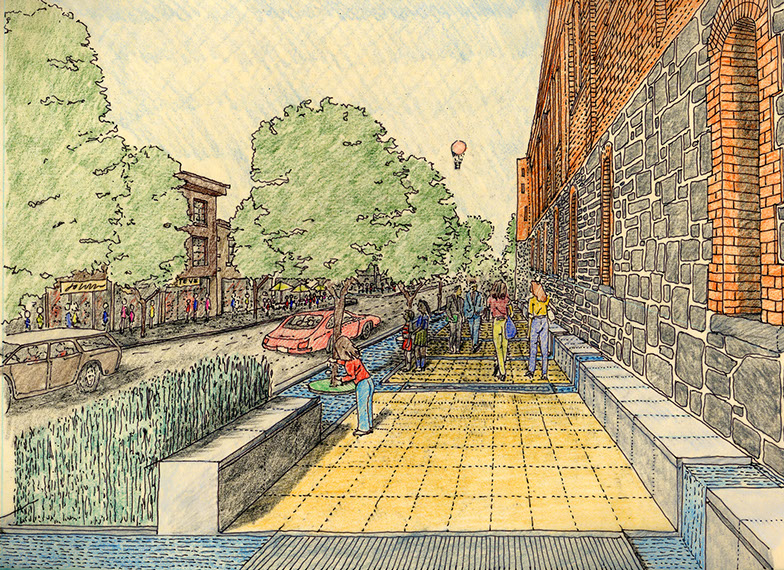
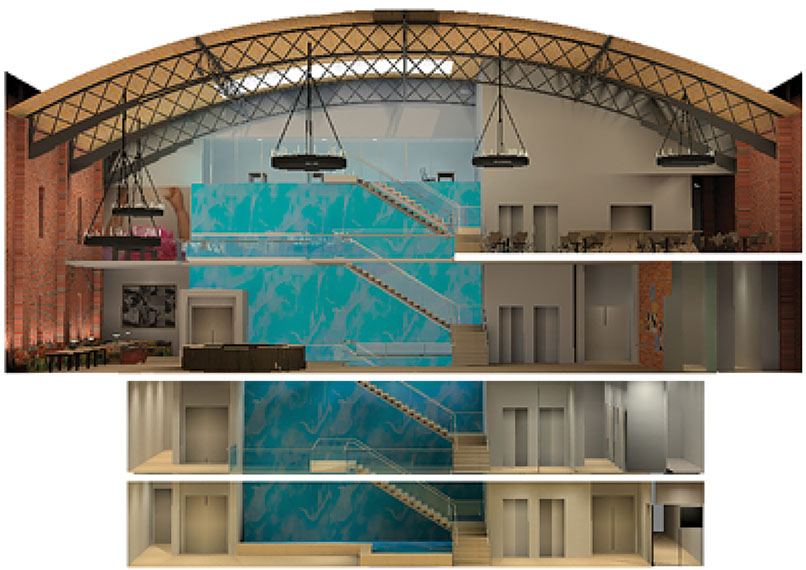









Exterior
Lobby
Lobby
Stairs to Lower Theatre
Restroom level
Lobby
Video wall and ticket desk
Sidewalk Park
Section - waterwall
<
>
Armory Theatre
Our multi-disciplinary design team was commissioned to design the public space for the Armory. The design goal was to make one of Portland’s premiere interior spaces, even with limited natural light and a challenging program.
The Mellon Foundation called our scheme’s program and design the most progressive they’ve seen in the country. The design sought to turn around Portland Center Stage's declining ticket sales by making the performing arts center an integrated part in the daily lives of Portlanders.
Design Team: Stuart Emmons, Don Rood, Nicole Misiti, Randy Higgins, Thom Walters, Jake Murray.
