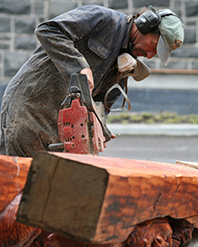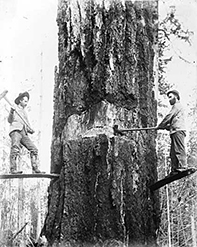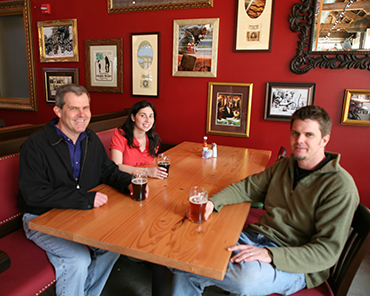HOME
CONTACT
STUART EMMONS
BUILDING PROJECTS
PLANNING PROJECTS
EMMONS DESIGN
HOMELESSNESS
HOUSING
NORTH COAST
VISIONS AND PLANS
SCHOOLS




















Dining Room
Entry
Entry
Sign outside
Trophy wall to Restrooms
the Bar - a single piece of Douglas Fir
The Bar, taps, and brewing tanks beyond
The Bar area
The Bar Area
The Bar area
Entry and Waiting Area
Entry and Front Desk
Entry
Serving Area and Dining
Front Desk
The Infinity Room
Serving Area and Kitchen
The Gents Room
The Dining Room
The Dining Room
<
>
Deschutes Brew Pub
The Deschutes Brewery and Public House in Portland, Oregon is located in a historic former auto body shop in the heart of Portland’s Pearl District. The Pub became a popular Portland destination as soon it opened in May 2008.
The Pub was designed to be a cozy, relaxing place to share a beer and a tale with friends. It’s a place where adults can be adults and
children will feel comfortable and welcome.
The design concept was to combine the feel of a Scottish Pub with the rugged woodiness of the Pacific Northwest. A Scottish Pub is intimate, warm, comfortable - a place to be with friends and meet new friends. The Pacific Northwest is big trees, big fish, big stories, big everything.

















Scottish Pub - entry
Scottish Pub - friendship, framed photos
Scottish Pub - wood, framed photos, bench
Scottish Pub - friendship, framed photos, benches
Stuart, Gary and Skip discussing carving installation
Stuart, Gary and Skip discussing carving installation
Stuart, Gary and Skip discussing carving installation
Skip cutting groove in sculpture for steel installation plates
Stuart trying to feed a reluctant wooden horse
Jim Stevens Auto Body, the previous use
The space cleaned out and trusses after sandblasting
Diagram of brewing process
Detail of steel connectors
The first use of the building for repairing automobiles
Oregon's forestry roots
The old growth fir beams salvaged from an adjacent building
The floor plan
<
>
INFLUENCES, INSPIRATIONS
THE EMMONS TEAM

Stuart Emmons, Emily Lehman and Gabe Headrick
CREDITS
Emmons Architects, Architect
Stuart Emmons, Gabe Headrick, Emily Lehman
Deschutes Brewery, owner
Gerding Edlen, developer, management
R + H Construction construction
Heritage Consulting historic consultant
kpff structural engineer
Glumac mechanical, electrical engineer
MGH civil engineer
GeoDesign soils, environmental
Steel Lab steel and woodwork
Manion Company pub benches
Heritage Creations merchandise casework
J. Chester Armstrong - chainsaw sculptures
Michael Mathers photography
REVIEWS
“You’ll be forgiven if you go only for the great beer, but if you do, you’ll be missing out on the full experience - a treat for the eyes as well as the palate. Deschutes has teamed with Emmons Architects, developer Gerding Edlen and R+H Construction to convert an old auto body shop into an architectural jewel in the Pearl District.”
Gary Corbin, Portland Tribune, April 29, 2008
“The best part of the new Deschutes brewpub, though -- besides their copious supply of Mirror Pond ale -- may be the cornucopia of chain saw carvings on the entry to each dining room. I can’t say it’s the most sophisticated, refined sculpture I’ve ever encountered. But God help me: I love it.“
Brian Libby, portlandarchitecture.com, April 29, 2008
“To tame the big space into an intimate restaurant, bar and brewery, Emmons Architects incorporated a blend of Northwest elements, like exposed timber beams, with dark Scottish colors and walls peppered with whimsical items.”
Wendy Culverwell, Portland Business Journal, February 22, 2008
“The new place pulls off its own balancing act by moderating the slickness of the Pearl with the raw-timber sweep of its interior. Designed by Portland architect Stuart Emmons and team, it has a Scottish pub coziness filters through a Central Oregon outdoorsy sensibility...”
John Foyston, the Oregonian, May 2, 2008
STUART'S NARRATIVE
'The Deschutes Brew Pub is now filled with people. What had rattled around in my head for a year, unable to communicate how it would really feel and look, was exceeding my expectations. People were having a great time in the space talking to friends and making new friends. Gary Fish, the owner of Deschutes Brewery, and I wanted to make a family place, where adults could be adults and children would feel welcome and comfortable.
The idea of a Scottish Pub: eclectic, intimate, cozy; combined with the nature of Oregon: old growth timber, fish, wildlife, rustic lodges, everything large scale - came together in a former auto body shop. The Pearl District now has a place that unabashedly says ‘Oregon’.
A sleek copper canopy lures you in, a hint of heavy timber showing through the circle above. Enter to a large framed picture of tanks. This is a Brewery. Turn and see a gigantic piece of timber at the host stand. This is Oregon. And then, more and more frames as you look further. The huge red framed walls are influenced by a Scottish pub - but this time, not only images are framed, but everything is framed: windows looking to the brewing tanks, TV’s, mirrors, just everything, even ductwork. Walk to the Dining Room where four large dining cubes scale down the large space and make rooms, like a Scottish Pub. My family’s tartan is on the floor. The cubes’ entry gates are a little wild, depicting Oregon mountain scenes and wildlife, carved by a chainsaw. Children already love the beavers and chipmunks. The Bar is sized to build coziness, with a fireplace and a huge single piece of heavy timber for the bar. Being set at the center, the energy of the bar area pours over the whole Pub. Walk through the kitchen, a purposeful step to make the chefs part of the party and customers part of the kitchen, past the brewery, the towering trophy wall reaching to the sky, the infinity room, and finally to the men’s room, with its massive porcelain urinals and skylight looking up through the timber roof to the grain silo.
This pub doesn’t take itself too seriously. It is a place to enjoy being in. Dogs play poker next to a table. It’s a place to enjoy a smile and hear tall tales.'
Stuart Emmons, May 7, 2008
THE ENTRY
A copper canopy juts out over the sidewalk to welcome the public. An oculus in the canopy opens up a glimpse of heavy timber above. On warm days, a roll up door opens and the pub pours out to the sidewalk. People are all over the place inside and out.
THE BAR
is where the energy is, so it was placed in the middle of the Pub, right next to the entry and the dining area. It is cozy on purpose to get people to mingle, and we added a fireplace and lots of things to look at to start conversations. It’s a great place to meet an old or new friend.
THE DINING ROOM
is family friendly. It has many dining experiences, from tables overlooking the Armory through huge windows, to more intimate, carpeted dining rooms within the cubes, to large tables next to funny pictures on the wall that kids love, to the big round party table. All tables are recycled fir.
THE BREWERY
All beer served at the Pub is brewed on site.
The brew skid is a German made Kaspar-Shulz 25 hectoliter Brewhouse capable of 21 barrel brews. The brewmaster plans to brew 2,500 barrels a year from it.
THE KITCHEN
is pushed out into the Pub so it is part of the party. The chefs and cooks like working here, and the public likes seeing the action in the kitchen. We designed the Pub so customers walk past the kitchen to get to the restrooms, trophy wall, and to see the Brewery.
THE RESTROOMS
‘the restrooms are amazing’ customers say. The men’s room is a vast space, with huge urinals and a view to the grain silo above through the skylight. Getting to the restrooms is half the fun, past the Brewery, to the awards wall that soars up to a high skylight, through the infinity room.

Sunset,
Gearhart Beach,
Oregon